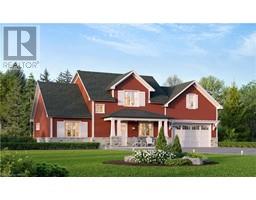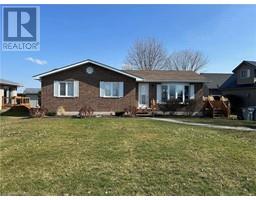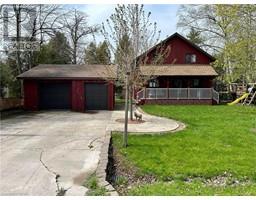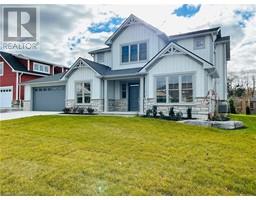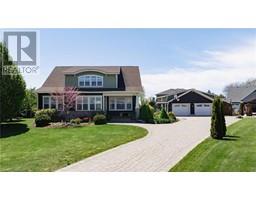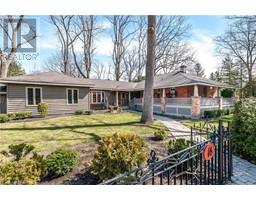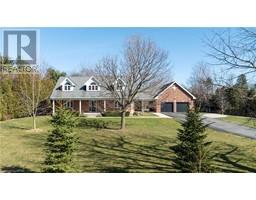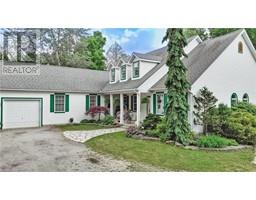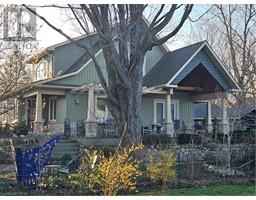13 TUYLL Street Bayfield, Bayfield, Ontario, CA
Address: 13 TUYLL Street, Bayfield, Ontario
Summary Report Property
- MKT ID40612017
- Building TypeHouse
- Property TypeSingle Family
- StatusBuy
- Added18 weeks ago
- Bedrooms2
- Bathrooms1
- Area944 sq. ft.
- DirectionNo Data
- Added On11 Jul 2024
Property Overview
WEST OF TUYLL STREET!! Rare opportunity to acquire an extra large parcel in Old Bayfield conveniently located to the historic Main Street & Pioneer Park. Charming 2 bedroom cottage w/guest-house and detached garage. 116' frontage by 160' depth allows you to let your imagination run wild for a future build. Authentic cottage w/cathedral ceilings, open plan, gas fireplace, floor to ceiling glass w/entrance to large deck. Heat pump w/central air. Laundry facilities. Guest-house has one bedroom, ductless A/C. Property is bordered by huge cedar hedge that secures privacy. Entrance from Delevan Street. Ample parking. Beach access thru Howard Street stairs. Short walk to marina. LOCATION IS PREMIUM!! FANTASTIC SETTING FOR YOUR FAMILY SOCIAL EVENTS!! (id:51532)
Tags
| Property Summary |
|---|
| Building |
|---|
| Land |
|---|
| Level | Rooms | Dimensions |
|---|---|---|
| Main level | Laundry room | 9'3'' x 4'8'' |
| 4pc Bathroom | 8'0'' x 5'0'' | |
| Bedroom | 12'7'' x 12'0'' | |
| Dining room | 8'1'' x 12'0'' | |
| Primary Bedroom | 12'7'' x 12'0'' | |
| Living room | 17'4'' x 17'6'' | |
| Kitchen | 12'6'' x 7'7'' |
| Features | |||||
|---|---|---|---|---|---|
| Crushed stone driveway | Recreational | Detached Garage | |||
| Dryer | Refrigerator | Stove | |||
| Water meter | Washer | Window Coverings | |||
| Central air conditioning | |||||




















































