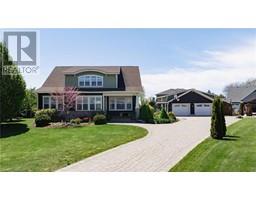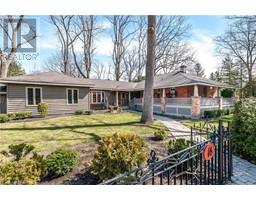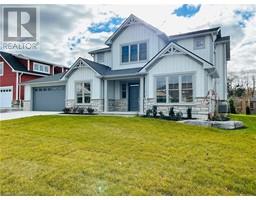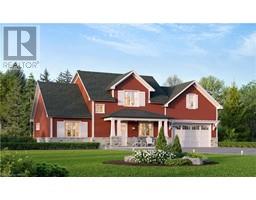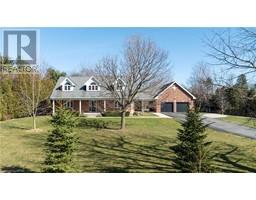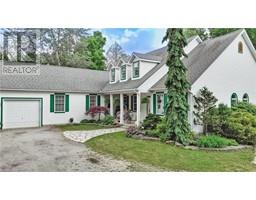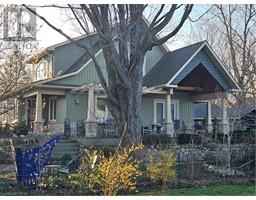42 CHRISTY STREET Bayfield, Bayfield, Ontario, CA
Address: 42 CHRISTY STREET, Bayfield, Ontario
Summary Report Property
- MKT ID40589118
- Building TypeHouse
- Property TypeSingle Family
- StatusBuy
- Added22 weeks ago
- Bedrooms6
- Bathrooms4
- Area4058 sq. ft.
- DirectionNo Data
- Added On17 Jun 2024
Property Overview
Nestled in beautiful Bayfield, Ontario, this stunning residence offers custom attention to detail all throughout the home. On an oversized lot and boasting 6 spacious bedrooms and 4 bathrooms with over 4,000 square feet of living space this home provides ample room for both relaxation and entertainment. The heart of the home features a meticulously landscaped backyard oasis complete with inground pool, hot tub, outdoor BBQ, covered rear porch, custom stone patio area, fire pit area & more- perfect for summer days with family and friends. Step inside to discover modern amenities, including a movie theatre room, pool table rec room, ideal for a cozy movie night or entertaining guests. Other convenient features include main floor laundry, an expansive walk-in closet, Embrace the tranquility of lakeside living, as this remarkable property is conveniently located close to the pristine shores of Lake Huron. Additionally, its proximity to downtown Bayfield ensures easy access to charming shops, delectable dining options, and vibrant community events. Experience the epitome of luxurious living in this extraordinary home, where every detail has been thoughtfully designed to elevate your lifestyle to new heights. (id:51532)
Tags
| Property Summary |
|---|
| Building |
|---|
| Land |
|---|
| Level | Rooms | Dimensions |
|---|---|---|
| Basement | Utility room | 26'8'' x 37'5'' |
| Other | 19'3'' x 15'10'' | |
| Recreation room | 23'11'' x 23'7'' | |
| Bedroom | 12'9'' x 16'2'' | |
| Bedroom | 10'9'' x 16'4'' | |
| Other | 5'9'' x 4'7'' | |
| 3pc Bathroom | 10'7'' x 5'10'' | |
| Main level | Primary Bedroom | 14'10'' x 14'9'' |
| Living room | 19'4'' x 16'11'' | |
| Laundry room | 9'1'' x 10'8'' | |
| Kitchen | 14'10'' x 17'7'' | |
| Foyer | 9'0'' x 7'4'' | |
| Dining room | 9'2'' x 20'4'' | |
| Bedroom | 9'11'' x 11'3'' | |
| Bedroom | 10'5'' x 10'0'' | |
| Bedroom | 11'8'' x 10'1'' | |
| Full bathroom | 9'9'' x 12'0'' | |
| 4pc Bathroom | 9'11'' x 9'1'' | |
| 2pc Bathroom | 5'11'' x 4'0'' |
| Features | |||||
|---|---|---|---|---|---|
| Sump Pump | Automatic Garage Door Opener | Attached Garage | |||
| Central Vacuum | Dishwasher | Dryer | |||
| Refrigerator | Stove | Water softener | |||
| Washer | Microwave Built-in | Hood Fan | |||
| Window Coverings | Wine Fridge | Garage door opener | |||
| Hot Tub | Central air conditioning | ||||


























































