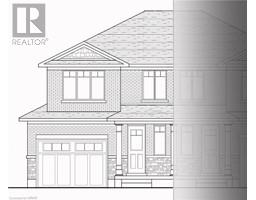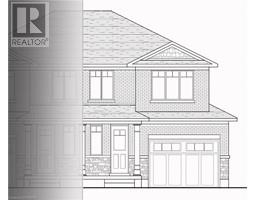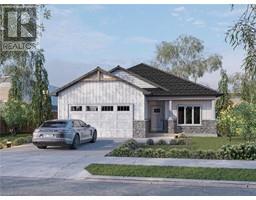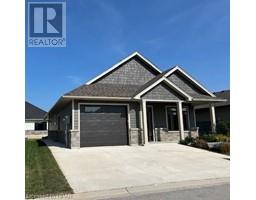22 BLANSHARD Street 65 - Town of Mitchell, Mitchell, Ontario, CA
Address: 22 BLANSHARD Street, Mitchell, Ontario
Summary Report Property
- MKT ID40601519
- Building TypeHouse
- Property TypeSingle Family
- StatusBuy
- Added22 weeks ago
- Bedrooms4
- Bathrooms2
- Area2319 sq. ft.
- DirectionNo Data
- Added On18 Jun 2024
Property Overview
Welcome to 22 Blanchard Street in Mitchell! This 4-bedroom, 2-bathroom house is truly a haven of comfort and entertainment. As you step inside, you'll be greeted by an updated kitchen, complete with sleek countertops, stainless steel appliances, and ample storage space and in-kitchen dining. There is also a formal dining area adjacent the kitchen and living room that features a cozy fireplace or step out onto the brand new front porch. Upstairs you will find 4 bedrooms that are all spacious in size. The master bedroom features a large walk-in closet. Enjoy relaxing in the indoor hot tub or head outside to sit around the above ground pool, perfect for enjoying summer days. Inside the home you will also find a home office, main floor laundry, tons of storage in the basement and all throughout the home. Additionally, a large 40-foot by 45-foot shop with 3 roll up doors and heated shop office offers endless possibilities for running your business, all your hobbies or storage needs. Located in a desirable neighbourhood, this home provides easy access to amenities, parks, schools and more. Don’t miss the chance to make this extraordinary property yours! (id:51532)
Tags
| Property Summary |
|---|
| Building |
|---|
| Land |
|---|
| Level | Rooms | Dimensions |
|---|---|---|
| Second level | Bedroom | 9'9'' x 17'11'' |
| 4pc Bathroom | 10'2'' x 7'8'' | |
| Other | 6'8'' x 7'8'' | |
| Primary Bedroom | 14'2'' x 16'10'' | |
| Bedroom | 12'0'' x 14'1'' | |
| Bedroom | 11'8'' x 14'1'' | |
| Main level | Recreation room | 9'0'' x 19'0'' |
| Foyer | 5'5'' x 13'7'' | |
| Storage | 6'10'' x 6'11'' | |
| Living room | 21'1'' x 19'0'' | |
| 3pc Bathroom | 10'10'' x 9'0'' | |
| Office | 9'1'' x 7'7'' | |
| Dining room | 11'3'' x 12'2'' | |
| Kitchen | 8'11'' x 20'4'' | |
| Eat in kitchen | 7'1'' x 20'4'' | |
| Laundry room | 9'11'' x 10'11'' | |
| Foyer | 6'10'' x 8'0'' |
| Features | |||||
|---|---|---|---|---|---|
| Crushed stone driveway | Trash compactor | Sump Pump | |||
| Automatic Garage Door Opener | Detached Garage | Compactor | |||
| Dishwasher | Freezer | Range - Gas | |||
| Hood Fan | Window Coverings | Hot Tub | |||
| None | |||||















































