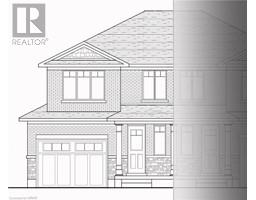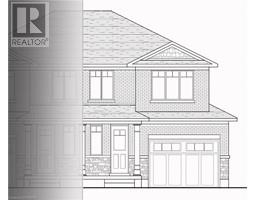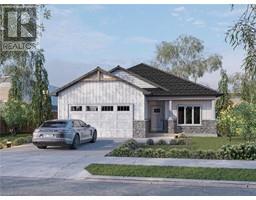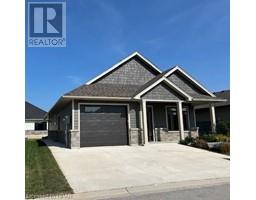223D THAMES Avenue 65 - Town of Mitchell, Mitchell, Ontario, CA
Address: 223D THAMES Avenue, Mitchell, Ontario
Summary Report Property
- MKT ID40572449
- Building TypeRow / Townhouse
- Property TypeSingle Family
- StatusBuy
- Added22 weeks ago
- Bedrooms2
- Bathrooms2
- Area1277 sq. ft.
- DirectionNo Data
- Added On18 Jun 2024
Property Overview
Country Life Developments in pleased to present the final phase on Thames Ave in Mitchell, a 4-unit townhouse bungalow. These units are being constructed by local builder Feeney Homes and come with an Ontario New Home Warranty. This outside unit has 1,277SF of main floor living space plus a 1 car garage with private driveway and covered a front porch. Main floor layout consists of a master bedroom with walk-in closet & ensuite bathroom. The kitchen has a counter height island great for entertaining and opens up to the open concept dining and living room area. A flex room at the front of the unit is great for a spare bedroom, office or den. Builder upgrades include main floor 9ft ceilings, tray ceiling in the living room, LED pot lights throughout, concrete driveway plus a 10'X10' concrete patio area at the rear of the unit. Construction has started and completion dates are estimated for Fall 2024. Buyer selections available for flooring, hardware, paint, kitchen & bathroom cabinetry & countertops and option to finish basement fully or partially. Optional nat'l gas fireplace for living room. Desirable location just steps away from Thames Nature walking trail. Close to golf course and downtown shops & restaurants. (id:51532)
Tags
| Property Summary |
|---|
| Building |
|---|
| Land |
|---|
| Level | Rooms | Dimensions |
|---|---|---|
| Main level | Full bathroom | 8'5'' x 8'4'' |
| Primary Bedroom | 12'6'' x 12'0'' | |
| Living room | 15'3'' x 12'4'' | |
| Dining room | 15'3'' x 9'9'' | |
| 2pc Bathroom | 4'10'' x 7'2'' | |
| Bedroom | 7'5'' x 11'8'' | |
| Kitchen | 15'3'' x 12'2'' | |
| Foyer | 5'6'' x 11'8'' |
| Features | |||||
|---|---|---|---|---|---|
| Corner Site | Sump Pump | Attached Garage | |||
| Water softener | Garage door opener | Central air conditioning | |||



































