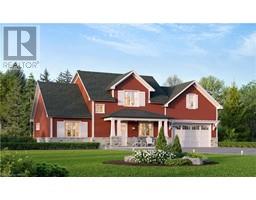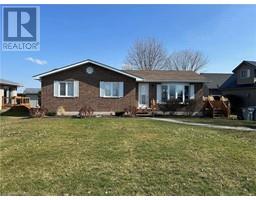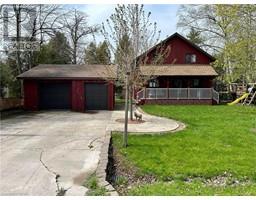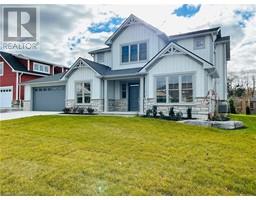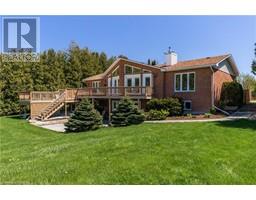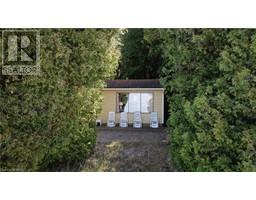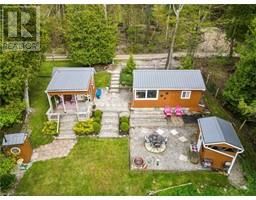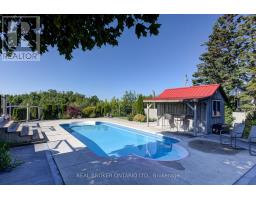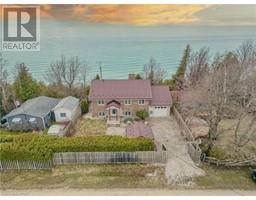83425 CEDAR BANK Drive Ashfield Twp, Ashfield-Colborne-Wawanosh, Ontario, CA
Address: 83425 CEDAR BANK Drive, Ashfield-Colborne-Wawanosh, Ontario
Summary Report Property
- MKT ID40579809
- Building TypeHouse
- Property TypeSingle Family
- StatusBuy
- Added18 weeks ago
- Bedrooms3
- Bathrooms1
- Area1061 sq. ft.
- DirectionNo Data
- Added On13 Jul 2024
Property Overview
PRIVATE LAKE-LEVEL LOG CHALET ON BEAUTIFUL LAKE HURON! If you’re looking for “THE ONE”...this is it! Charming 3 bedroom seasonal cottage located north of Goderich in the quaint lakeside hamlet of Port Albert. Authentic log retreat with warm pine floors throughout. Take time to appreciate the grace of yesteryear with the stunning cathedral ceilings and wood-burning stone fireplace in the main living area. The loft area offers 2 additional bedrooms. This cottage comes fully-furnished, so just bring your bags! Updates include newer windows, steel roof & drilled well. Large beach level deck is a perfect place to sit out and listen to the waves, as well as watch the amazing sunsets. Convenient battery operated lift from the road to the cottage. Be sure to check out the storage shed that could double as a ‘bunkie”. Call today for a private viewing and get ready to enjoy your summer at Lake Huron! (id:51532)
Tags
| Property Summary |
|---|
| Building |
|---|
| Land |
|---|
| Level | Rooms | Dimensions |
|---|---|---|
| Second level | Bedroom | 9'4'' x 10'2'' |
| Bedroom | 9'5'' x 9'7'' | |
| Main level | Living room | 19'0'' x 18'5'' |
| Kitchen | 13'7'' x 8'2'' | |
| Family room | 17'0'' x 11'4'' | |
| Primary Bedroom | 11'9'' x 15'5'' | |
| 3pc Bathroom | 4'11'' x 7'9'' |
| Features | |||||
|---|---|---|---|---|---|
| Crushed stone driveway | Country residential | Microwave | |||
| Refrigerator | Stove | Window Coverings | |||
| None | |||||




















































