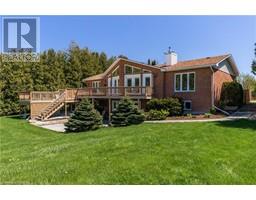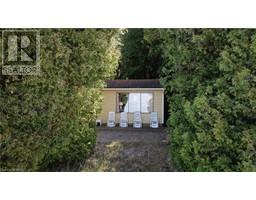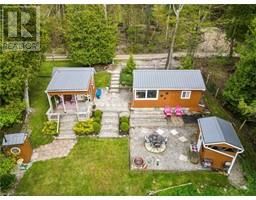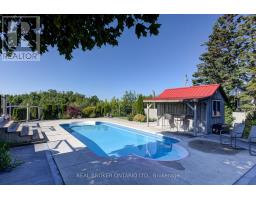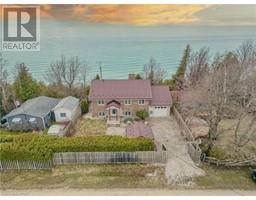44 ALGONQUIN Lane Ashfield Twp, Ashfield-Colborne-Wawanosh, Ontario, CA
Address: 44 ALGONQUIN Lane, Ashfield-Colborne-Wawanosh, Ontario
Summary Report Property
- MKT ID40618105
- Building TypeModular
- Property TypeSingle Family
- StatusBuy
- Added19 weeks ago
- Bedrooms2
- Bathrooms2
- Area1700 sq. ft.
- DirectionNo Data
- Added On10 Jul 2024
Property Overview
Welcome to 44 Algonquin Lane located just north of Goderich at beautiful Meneset-on-the-Lake along the stunning shores of Lake Huron. If living space and abundant storage (in numerous locations) are important to you this 1700 square foot 2 bedroom, 2 bath home shouldn't be missed. Feature #1 Large east facing sunny Great Room with an open vista and backs on to expansive green space. It has a gas fireplace, for cozy times, great views of sunrises and access to an outdoor private deck. Feature # 2 Bonus versatile space for hosting family, grandkids, or use as an Office or Hobbyist. An open concept living space with vaulted ceiling and gorgeous stone surround second gas fireplace. The functional kitchen has ample counter space, gas stove, newer stainless steel appliances, extra large pantry and adjacent dining area. Down the hall you'll find the spacious primary suite with W/I closet and ensuite bath with a walk-in shower; full bath and second bedroom. Natural light streaming from all of the windows throughout the house. Notable highlights: Hi-efficiency furnace and A/C (2 year old), R/O water unit, water softener, Generac 11kw generator, carpet free, Storage shed with electricity, Meneset has access to one of the best beaches in the area! The community center features clubs, games, lending library and space for hosting family gatherings. Golf, trails and marina are all close by for you to enjoy. Just a short drive to all the amenities Goderich has to offer, call today for more on this beautiful home and community! (id:51532)
Tags
| Property Summary |
|---|
| Building |
|---|
| Land |
|---|
| Level | Rooms | Dimensions |
|---|---|---|
| Main level | Bedroom | 12'5'' x 9'0'' |
| Full bathroom | Measurements not available | |
| Primary Bedroom | 11'6'' x 11'1'' | |
| 4pc Bathroom | Measurements not available | |
| Kitchen/Dining room | 16'11'' x 12'6'' | |
| Living room | 12'6'' x 20'7'' | |
| Great room | 22'10'' x 12'10'' | |
| Office | 23'0'' x 10'0'' | |
| Foyer | 4'0'' x 6'0'' |
| Features | |||||
|---|---|---|---|---|---|
| Backs on greenbelt | Paved driveway | Country residential | |||
| Recreational | Dishwasher | Dryer | |||
| Microwave | Refrigerator | Stove | |||
| Water softener | Washer | Range - Gas | |||
| Gas stove(s) | Hood Fan | Window Coverings | |||
| Central air conditioning | |||||








































