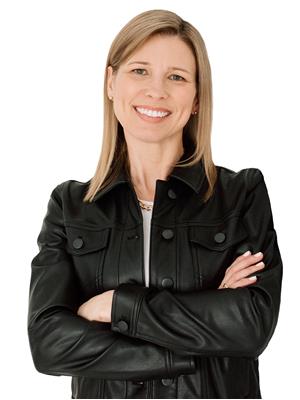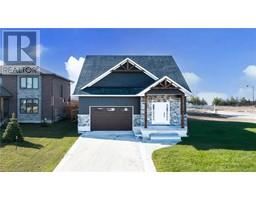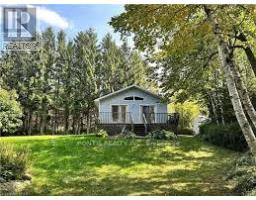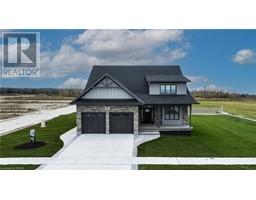186 RICH Street Goderich Town, Goderich, Ontario, CA
Address: 186 RICH Street, Goderich, Ontario
Summary Report Property
- MKT ID40606900
- Building TypeHouse
- Property TypeSingle Family
- StatusBuy
- Added17 weeks ago
- Bedrooms4
- Bathrooms2
- Area3253 sq. ft.
- DirectionNo Data
- Added On17 Jun 2024
Property Overview
Welcome to 186 Rich Street in the beautiful west end of Goderich! Located in a quiet neighbourhood, close to the school district, rec parks and a short walk to view the stunning sunsets over Lake Huron - this property is ideal for the growing family. The raised bungalow style home offers incredible space with practicality in mind. A large foyer with in-floor heat greets you and connects garage, house & backyard - a perfect landing spot for day-to-day use. The main floor offers a bright & spacious open concept kitchen, living & dining with large island and heated tile floor throughout this space. Down the hall you’ll find 3 bedrooms, full bath & plenty of closet space. The lower level features a large rec room with gas fireplace and a den or games room area with oversized, above-grade windows. A second full bath with heated floor, large laundry room and gorgeous primary bedroom with walk-in closet completes the interior of this home. Outside, you’ll enjoy summer no matter the weather, with a covered deck & open deck area - hosting family & friends will be the highlight of your summer. Fully fenced yard with detached shop, mature trees & established gardens offers plenty of options for families, the hobbyist or green-thumb enthusiast. Take a short walk to Rotary Cove Park where beach access leads you to the shoreline of Lake Huron and all it offers! Call today for more information on this great property. (id:51532)
Tags
| Property Summary |
|---|
| Building |
|---|
| Land |
|---|
| Level | Rooms | Dimensions |
|---|---|---|
| Lower level | Laundry room | 11'8'' x 8'6'' |
| Recreation room | 11'7'' x 22'0'' | |
| Den | 12'2'' x 17'0'' | |
| 4pc Bathroom | Measurements not available | |
| Primary Bedroom | 20'0'' x 12'2'' | |
| Main level | Bedroom | 10'4'' x 11'7'' |
| Bedroom | 13'10'' x 11'7'' | |
| Bedroom | 9'11'' x 13'1'' | |
| 4pc Bathroom | Measurements not available | |
| Kitchen/Dining room | 10'5'' x 26'1'' | |
| Living room | 13'7'' x 22'3'' | |
| Foyer | 7'0'' x 11'8'' |
| Features | |||||
|---|---|---|---|---|---|
| Paved driveway | Attached Garage | Dishwasher | |||
| Dryer | Freezer | Refrigerator | |||
| Stove | Microwave Built-in | Gas stove(s) | |||
| Central air conditioning | |||||



































































