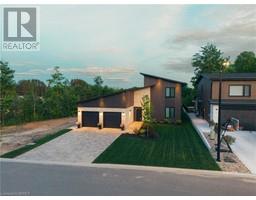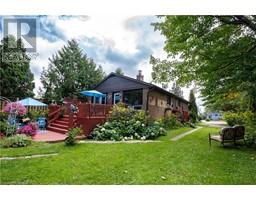241 MAPLE Road Bonfield, Bonfield, Ontario, CA
Address: 241 MAPLE Road, Bonfield, Ontario
Summary Report Property
- MKT ID40629031
- Building TypeHouse
- Property TypeSingle Family
- StatusBuy
- Added9 weeks ago
- Bedrooms5
- Bathrooms3
- Area2700 sq. ft.
- DirectionNo Data
- Added On14 Aug 2024
Property Overview
Welcome to your private country retreat! Nestled on 35 acres of serene countryside15 minutes from North Bay, this meticulously maintained 5-bedroom, 3-bathroom bungalow offers the perfect blend of comfort and nature. Step into the open concept living, dining and kitchen area, where vaulted ceilings and a cozy wood fireplace create a warm and inviting atmosphere. Enjoy stunning south-facing views of the countryside from every angle. The three-season room off the kitchen is perfect for soaking in the hot tub while admiring the changing colors of the trees, or you can step out onto the deck to relax and watch the kids or adults splash around in the above-ground pool. The main floor features two spacious bedrooms, including a primary suite with a 3PC ensuite, and a 4PC bathroom for guests. The lower level boasts a large rec room, three additional bedrooms, a 3PC bathroom, and a generous laundry/utility room, providing ample space for family and friends. The 1.5-car attached garage is wired and insulated, ideal for storing your toys and tools. The property is equipped with a forced air propane furnace and central air, ensuring comfort throughout the changing seasons. Outside, the mix of trees and open spaces offers several seating areas and a network of walking, snowshoeing, and ATV trails for year-round enjoyment. This property is a haven for outdoor enthusiasts and those seeking tranquility in a beautiful, private setting. Don't miss your chance to own this piece of paradise. (id:51532)
Tags
| Property Summary |
|---|
| Building |
|---|
| Land |
|---|
| Level | Rooms | Dimensions |
|---|---|---|
| Lower level | Bedroom | 11'4'' x 8'8'' |
| Bedroom | 10'5'' x 8'8'' | |
| Utility room | 9'11'' x 20'3'' | |
| 3pc Bathroom | 7'2'' x 7'8'' | |
| Bedroom | 11'7'' x 11'9'' | |
| Laundry room | 6'3'' x 3'6'' | |
| Main level | Sunroom | 27' x 9'1'' |
| Living room | 18'3'' x 23'0'' | |
| Kitchen | 11'7'' x 13'9'' | |
| Foyer | 11'1'' x 11'8'' | |
| 4pc Bathroom | 9'2'' x 7'10'' | |
| Bedroom | 10'7'' x 11'9'' | |
| 3pc Bathroom | 7'11'' x 6'11'' | |
| Primary Bedroom | 10'9'' x 12'11'' |
| Features | |||||
|---|---|---|---|---|---|
| Country residential | Automatic Garage Door Opener | Attached Garage | |||
| Dishwasher | Dryer | Microwave | |||
| Oven - Built-In | Refrigerator | Stove | |||
| Washer | Range - Gas | Window Coverings | |||
| Garage door opener | Hot Tub | Central air conditioning | |||

































































