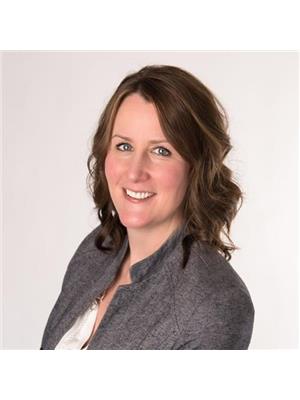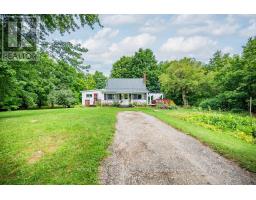366 BEAUDRY LANE, Bonnechere Valley, Ontario, CA
Address: 366 BEAUDRY LANE, Bonnechere Valley, Ontario
Summary Report Property
- MKT IDX9519185
- Building TypeHouse
- Property TypeSingle Family
- StatusBuy
- Added22 hours ago
- Bedrooms3
- Bathrooms1
- Area0 sq. ft.
- DirectionNo Data
- Added On11 Dec 2024
Property Overview
Flooring: Tile, Embrace lakefront living with this fully reno'd 4-season cottage/home set on the scenic & clean 'Constant Lake'. A generous waterfront lot with 140' frontage. Well crafted & thoughtfully designed, the open layout boasts a right white kitchen with colonial cabinetry contrasted by dark counters & stainless appliances. The living/dining rooms have an abundance of space for entertaining guests & are versatile to suit your needs with patio doors leading to an expansive cedar deck. A cozy nook with oversized windows allows for spectacular vista's & plenty of natural light that shines through the home. 3 sizable bedrooms with views of the lake plus an opulent 4-pc bathroom with radiant floor heating, double sinks, marble counters & stacked laundry. Recent renos include:new vinyl windows & patio doors, flooring thru-out, a vast deck, new roof & furnace, updated plumbing/electrical/insulation & drilled well in 2020. Enjoy the laid back lifestyle this serene & tranquil landscape has to offer., Flooring: Laminate (id:51532)
Tags
| Property Summary |
|---|
| Building |
|---|
| Land |
|---|
| Level | Rooms | Dimensions |
|---|---|---|
| Main level | Kitchen | 3.04 m x 4.06 m |
| Living room | 3.86 m x 4.26 m | |
| Dining room | 3.65 m x 4.26 m | |
| Den | 2.13 m x 2.43 m | |
| Primary Bedroom | 2.43 m x 4.95 m | |
| Bedroom | 2.33 m x 2.99 m | |
| Bedroom | 2.26 m x 4.01 m | |
| Bathroom | 2.28 m x 2.43 m |
| Features | |||||
|---|---|---|---|---|---|
| Refrigerator | Stove | Washer | |||
| Fireplace(s) | |||||







































