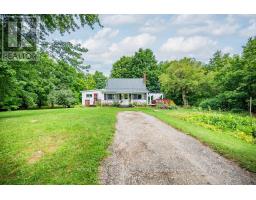202 OAK STREET, Bonnechere Valley, Ontario, CA
Address: 202 OAK STREET, Bonnechere Valley, Ontario
Summary Report Property
- MKT IDX10433507
- Building TypeHouse
- Property TypeSingle Family
- StatusBuy
- Added7 days ago
- Bedrooms2
- Bathrooms1
- Area0 sq. ft.
- DirectionNo Data
- Added On05 Dec 2024
Property Overview
Dont miss out on this one! This well maintained 2 bed 1 bath bungalow is situated on a quiet dead-end street in the charming village of Eganville. Perfectly located within distance to downtown shops, restaurants, the public school and Centennial Park. This home features an open-concept design, seamlessly connecting the kitchen, dining and living room. The recently renovated bathroom offers a stunning tiled shower with an impressive shower panel system. Two spacious bedrooms and a conveniently located laundry room complete this level. The breezeway provides access to the 16x22 attached garage, a 10x15 back deck, and a large backyard perfect for gardening or a play area for kids and pets. The unfinished basement offers potential for additional living space, while the bonus room beneath the garage is ideal for a workshop or extra storage. Recent upgrades in the past year include a new propane furnace, vinyl flooring, blinds, and kitchen appliances. Min 24 hour irrevocable on all offers. (id:51532)
Tags
| Property Summary |
|---|
| Building |
|---|
| Land |
|---|
| Level | Rooms | Dimensions |
|---|---|---|
| Basement | Other | 4.85 m x 7.97 m |
| Recreational, Games room | 5.56 m x 7.97 m | |
| Other | 1.21 m x 1.82 m | |
| Main level | Living room | 5.1 m x 4.77 m |
| Kitchen | 2.79 m x 2.99 m | |
| Dining room | 2.33 m x 3.53 m | |
| Bathroom | 2 m x 3.35 m | |
| Bedroom | 3.37 m x 3.47 m | |
| Bedroom | 3.07 m x 3.4 m | |
| Laundry room | 1.47 m x 2.28 m |
| Features | |||||
|---|---|---|---|---|---|
| Attached Garage | Dryer | Refrigerator | |||
| Stove | Washer | Central air conditioning | |||










































