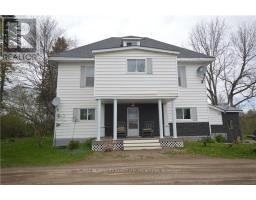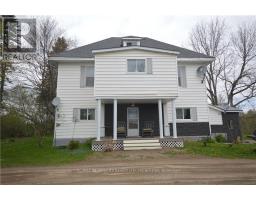13732 60 EXPRESSWAY, North Algona Wilberforce, Ontario, CA
Address: 13732 60 EXPRESSWAY, North Algona Wilberforce, Ontario
Summary Report Property
- MKT IDX9519266
- Building TypeHouse
- Property TypeSingle Family
- StatusBuy
- Added7 days ago
- Bedrooms3
- Bathrooms2
- Area0 sq. ft.
- DirectionNo Data
- Added On04 Dec 2024
Property Overview
Nestled on a scenic 2.5-acre country lot, this spacious home welcomes you with an inviting layout, perfect for family living. The main level features an open-concept kitchen/dining area that flows seamlessly into a sunken living room with a cozy wood-burning fireplace. Down the hall, you'll find the primary bedroom with a 4-pc ensuite & walk-in closet, along with 2 additional bedrooms, a full bath, & a conveniently located laundry room. The fully finished basement adds versatile space, perfect for a rec-room, studio or home office. Outside, 2 generously sized decks offer great space for entertaining, while the 16x24 barn and 22x28 detached 2 car garage provide ample room for storage. With plenty of room for kids to play & space for gardening, this home is perfect for enjoying the outdoors. Located just 2 mins from the boat launch & 5 mins from Killaloe, this home is in a great location. Don’t miss out on this one! Some photos virtually staged. Min 24-hour irrevocable on all offers., Flooring: Hardwood, Flooring: Linoleum, Flooring: Carpet Wall To Wall (id:51532)
Tags
| Property Summary |
|---|
| Building |
|---|
| Land |
|---|
| Level | Rooms | Dimensions |
|---|---|---|
| Basement | Den | 3.45 m x 4.92 m |
| Other | 4.47 m x 5.05 m | |
| Recreational, Games room | 5.13 m x 10.89 m | |
| Utility room | 0.91 m x 3.35 m | |
| Recreational, Games room | 4.06 m x 3.02 m | |
| Utility room | 3.02 m x 3.75 m | |
| Main level | Bedroom | 2.69 m x 3.88 m |
| Kitchen | 3.98 m x 3.75 m | |
| Dining room | 3.88 m x 4.41 m | |
| Living room | 3.98 m x 4.47 m | |
| Primary Bedroom | 3.98 m x 4.16 m | |
| Bathroom | 2.43 m x 2.51 m | |
| Other | 1.34 m x 2.43 m | |
| Bathroom | 2.46 m x 2.54 m | |
| Laundry room | 0.93 m x 1.67 m | |
| Bedroom | 3.25 m x 3.42 m |
| Features | |||||
|---|---|---|---|---|---|
| Detached Garage | Dishwasher | Dryer | |||
| Refrigerator | Stove | Washer | |||
| Fireplace(s) | |||||














































