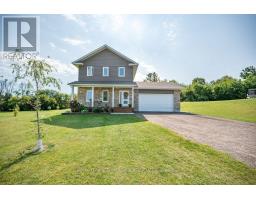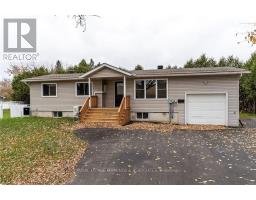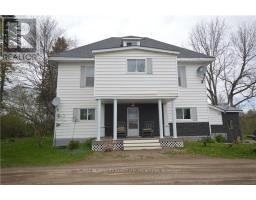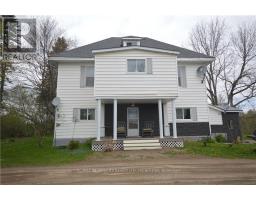137 SCHEUNEMAN ROAD, North Algona Wilberforce, Ontario, CA
Address: 137 SCHEUNEMAN ROAD, North Algona Wilberforce, Ontario
Summary Report Property
- MKT IDX9524031
- Building TypeHouse
- Property TypeSingle Family
- StatusBuy
- Added5 days ago
- Bedrooms3
- Bathrooms2
- Area0 sq. ft.
- DirectionNo Data
- Added On06 Dec 2024
Property Overview
Come experience all that Lake Dore has to offer! This four season home is situated on a highly sought after & rarely offered lot, almost a half acre in size, with a beautiful beach, and gradual sand entrance into the lake providing unparalleled swimming. Multiple outbuildings including, insulated & heated workshop with adjoining garage bay offers ample storage for all the toys. With vaulted ceilings & exposed wooden beams, this warm and welcoming 3 bedroom, 2 bathroom home is designed with the Lake in mind and offers stunning views from the open concept main floor layout. Patio doors off the kitchen/dining room lead to the sprawling deck overlooking the water. The recently renovated walkout basement features spacious living room, updated half bath/laundry room, along with third bedroom. Can't forget to mention the shuffleboard court! This home is loaded with upgrades including, Metal Roof, A/C 2019, Propane Furnace 2015. Hot Water Tank 2022, Well Pump & Pressure Tank 2016, and more! (id:51532)
Tags
| Property Summary |
|---|
| Building |
|---|
| Land |
|---|
| Level | Rooms | Dimensions |
|---|---|---|
| Lower level | Bedroom | 3.35 m x 2.54 m |
| Recreational, Games room | 4.87 m x 6.32 m | |
| Bathroom | 2.87 m x 1.93 m | |
| Main level | Primary Bedroom | 4.01 m x 3.37 m |
| Bathroom | 2.15 m x 1.54 m | |
| Kitchen | 2.41 m x 3.37 m | |
| Dining room | 3.45 m x 3.93 m | |
| Bedroom | 2.43 m x 3.96 m | |
| Living room | 2.74 m x 3.96 m |
| Features | |||||
|---|---|---|---|---|---|
| Lane | Detached Garage | Cooktop | |||
| Dryer | Hood Fan | Oven | |||
| Refrigerator | Washer | Central air conditioning | |||



















































