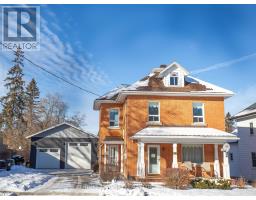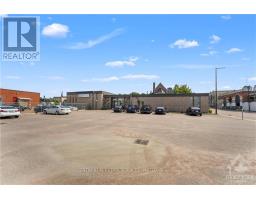343 IRVING STREET, Pembroke, Ontario, CA
Address: 343 IRVING STREET, Pembroke, Ontario
Summary Report Property
- MKT IDX9518630
- Building TypeHouse
- Property TypeSingle Family
- StatusBuy
- Added14 weeks ago
- Bedrooms3
- Bathrooms2
- Area0 sq. ft.
- DirectionNo Data
- Added On06 Dec 2024
Property Overview
Don't miss out on this completely renovated 3 bedroom, 2 bathroom home, nestled into a desirable east end Pembroke neighbourhood, close to shopping, schools and the family friendly ""Kinsmen park"". Step through the front door into an open concept layout with hardwood floors and slate tile entry way. The custom gourmet kitchen featuring granite countertops, island with breakfast bar, and stainless steel appliances, is surely a combination to impress. Convenient floor plan designed with the growing family in mind with main floor laundry and attached half bathroom. Upstairs is highlighted by the massive primary bedroom with plenty of closet space, and 2 additional well sized bedrooms all benefitting from a modern full bathroom. Unfinished basement provides ample storage space. Can't forget to mention the detached garage with workshop & private back deck overlooking your fully fenced in backyard! (id:51532)
Tags
| Property Summary |
|---|
| Building |
|---|
| Land |
|---|
| Level | Rooms | Dimensions |
|---|---|---|
| Second level | Primary Bedroom | 4.06 m x 4.9 m |
| Bedroom | 2.94 m x 3.04 m | |
| Bedroom | 2.94 m x 3.04 m | |
| Bathroom | 1.82 m x 2.43 m | |
| Main level | Kitchen | 3.83 m x 4.97 m |
| Living room | 2.89 m x 3.2 m | |
| Dining room | 3.12 m x 4.9 m | |
| Laundry room | 1.72 m x 2.48 m | |
| Bathroom | 1.6 m x 0.91 m |
| Features | |||||
|---|---|---|---|---|---|
| Attached Garage | Dishwasher | Hood Fan | |||
| Microwave | Refrigerator | Stove | |||
| Central air conditioning | |||||
















































