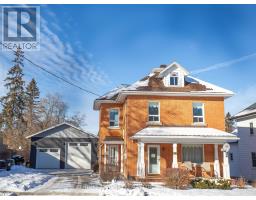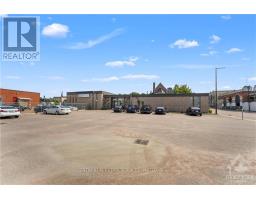613 MARY STREET, Pembroke, Ontario, CA
Address: 613 MARY STREET, Pembroke, Ontario
Summary Report Property
- MKT IDX11965225
- Building TypeHouse
- Property TypeSingle Family
- StatusBuy
- Added3 weeks ago
- Bedrooms3
- Bathrooms2
- Area0 sq. ft.
- DirectionNo Data
- Added On19 Feb 2025
Property Overview
Welcome to 613 Mary Street! This spacious 3 bedroom, 2 bathroom home is the perfect place for first-time home buyers, anyone looking to downsize or investors who are looking to add to their portfolio. Situated in a central location within walking distance to amenities, schools, parks, shopping and the Algonquin College. Have peace of mind knowing major updates have been completed: all windows replaced (2021), main picture window (2015), attic window (2022), gas furnace (2019), roof (2020) and central air (2021). Upon entering the front door, you will be met with the foyer, a spacious living room, a large eat-in kitchen and a 2 piece bathroom equipped with a washer/dryer combo. Upstairs you will find 3 bedrooms and a generous sized bathroom. Enjoy your time sitting on the front or back deck overlooking the fenced in back yard! Newer accessible ramp installed off of back deck. This property offers plenty of storage with a full basement and 2 storage sheds. 24 hours irrevocable required on all offers. (id:51532)
Tags
| Property Summary |
|---|
| Building |
|---|
| Land |
|---|
| Features | |||||
|---|---|---|---|---|---|
| Dishwasher | Dryer | Hood Fan | |||
| Refrigerator | Stove | Washer | |||
| Central air conditioning | |||||






















