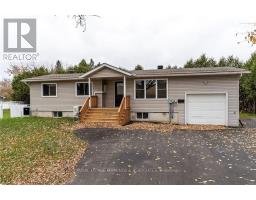40 TAYLOR HEIGHTS DRIVE, Laurentian Valley, Ontario, CA
Address: 40 TAYLOR HEIGHTS DRIVE, Laurentian Valley, Ontario
Summary Report Property
- MKT IDX9518958
- Building TypeHouse
- Property TypeSingle Family
- StatusBuy
- Added5 days ago
- Bedrooms5
- Bathrooms2
- Area0 sq. ft.
- DirectionNo Data
- Added On06 Dec 2024
Property Overview
Don't miss out on this stunning 5 bedroom, 4 bathroom family home situated in the highly sought after & rarely offered neighbourhood of Taylor Heights. This 2-story gem sits on nearly an acre of land, with no rear neighbours, perfect for outdoor living. The main floor boasts a modern kitchen complete with granite counter tops & stainless steel appliances, along with open-concept dining room providing access to the backyard. No shortage of living space on the main level with a cozy living room featuring pot lighting throughout, a convenient half bath, main floor laundry, and the garage which is current converted to a 4 season play room! The second floor features functional full bathroom, & 3 spacious bedrooms, including a large primary suite with an ensuite bath and walk-in closet. Fully finished basement includes 2 well sized bedrooms benefitting from additional full bath, and spacious rec room. This home was designed with the growing family in mind and won't disappoint! (id:51532)
Tags
| Property Summary |
|---|
| Building |
|---|
| Land |
|---|
| Level | Rooms | Dimensions |
|---|---|---|
| Second level | Other | 2.48 m x 1.44 m |
| Bedroom | 3.17 m x 3.3 m | |
| Bedroom | 3.17 m x 3.35 m | |
| Primary Bedroom | 3.96 m x 4.36 m | |
| Bathroom | 1.98 m x 2.48 m | |
| Main level | Living room | 3.96 m x 3.91 m |
| Playroom | 6.7 m x 6.5 m | |
| Bathroom | 1.62 m x 1.39 m | |
| Living room | 3.65 m x 3.96 m | |
| Laundry room | 1.95 m x 1.52 m | |
| Dining room | 3.04 m x 3.12 m | |
| Kitchen | 3.12 m x 3.35 m |
| Features | |||||
|---|---|---|---|---|---|
| Cul-de-sac | Attached Garage | Dishwasher | |||
| Dryer | Hood Fan | Microwave | |||
| Refrigerator | Stove | Washer | |||
| Central air conditioning | |||||




















































