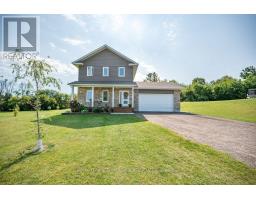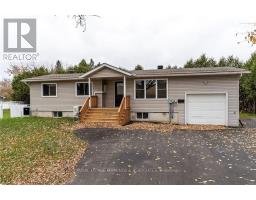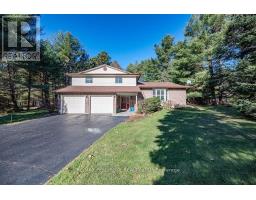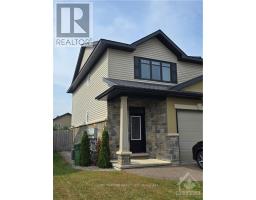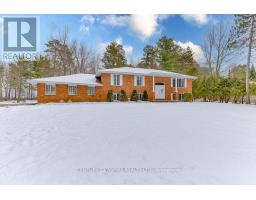34 SHADY LANE, Petawawa, Ontario, CA
Address: 34 SHADY LANE, Petawawa, Ontario
Summary Report Property
- MKT IDX9522292
- Building TypeHouse
- Property TypeSingle Family
- StatusBuy
- Added1 weeks ago
- Bedrooms4
- Bathrooms2
- Area0 sq. ft.
- DirectionNo Data
- Added On03 Dec 2024
Property Overview
One of a kind opportunity! This 4 bedroom, 2 bathroom, home is completely renovated top to bottom inside and out. Situated on over an acre right in the heart of Petawawa this secluded property abuts the Algonquin Trail providing hundreds of KM's of off road trails right in your backyard. The fully insulated detached double garage complete with wood stove, offers plenty of storage for all the toys when you aren't out on the trails. Immaculate interior will impress from the moment you walk through the front door. Newly renovated 2 tone kitchen complete with tiled backsplash, quartz countertops, ample cabinetry and stainless steel appliances. Kitchen flows seamlessly into the main living area that provides access to the sprawling back deck. Massive main floor primary bedroom benefits from walk in closet and en suite bath complete with walk in shower and laundry. Additional bedroom and modern full bath on main floor along with 2 well sized bedrooms upstairs. See attached list of upgrades., Flooring: Mixed (id:51532)
Tags
| Property Summary |
|---|
| Building |
|---|
| Land |
|---|
| Level | Rooms | Dimensions |
|---|---|---|
| Second level | Bedroom | 4.26 m x 3.58 m |
| Bedroom | 3.55 m x 3.22 m | |
| Main level | Primary Bedroom | 6.4 m x 2.87 m |
| Kitchen | 4.87 m x 3.65 m | |
| Bathroom | 2.74 m x 1.87 m | |
| Living room | 4.57 m x 5.48 m | |
| Bathroom | 3.53 m x 3.04 m | |
| Bedroom | 2.89 m x 3.14 m |
| Features | |||||
|---|---|---|---|---|---|
| Detached Garage | Water Heater | Dishwasher | |||
| Dryer | Hood Fan | Refrigerator | |||
| Stove | Washer | Central air conditioning | |||




































