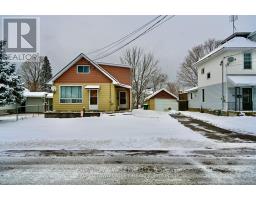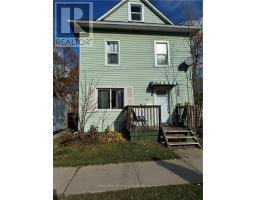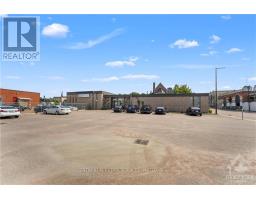269 IRVING STREET, Pembroke, Ontario, CA
Address: 269 IRVING STREET, Pembroke, Ontario
Summary Report Property
- MKT IDX9521403
- Building TypeHouse
- Property TypeSingle Family
- StatusBuy
- Added5 weeks ago
- Bedrooms4
- Bathrooms2
- Area0 sq. ft.
- DirectionNo Data
- Added On05 Dec 2024
Property Overview
Spacious 4-bedroom, 2-bath home in a great location, just a short walk to downtown shops, amenities, & the Kinsmen Park. The large fenced-in backyard is perfect for kids and pets, complete with a 14-foot above-ground pool and a 14x16 deck ideal for entertaining or relaxing while watching the kids play. The property also features established gardens and two storage sheds. Inside, the main level offers an open-concept design, creating a bright and airy atmosphere. The modern kitchen, with slow-close cabinets and an impressive island, flows seamlessly into the large dining area and the expansive living room. This floor also includes a den/office, full bath, mudroom, and a conveniently located laundry room. Upstairs, youll find 4 generously sized bedrooms and a 4-piece bathroom. Large Addition added to the home in 1996. The unfinished basement provides ample storage space. A perfect family home in a fantastic location! Min 24 hour irrevocable on all offers. Some photos virtually staged. (id:51532)
Tags
| Property Summary |
|---|
| Building |
|---|
| Land |
|---|
| Level | Rooms | Dimensions |
|---|---|---|
| Second level | Bedroom | 3.42 m x 3.6 m |
| Bedroom | 2.74 m x 3.5 m | |
| Bedroom | 2.79 m x 2.97 m | |
| Bathroom | 2.76 m x 3.25 m | |
| Primary Bedroom | 3.6 m x 4.11 m | |
| Main level | Kitchen | 3.65 m x 5.35 m |
| Dining room | 3.86 m x 3.96 m | |
| Living room | 3.53 m x 4.87 m | |
| Office | 2.43 m x 2.43 m | |
| Bathroom | 1.24 m x 2.38 m | |
| Foyer | 1.82 m x 2.54 m | |
| Mud room | 2.2 m x 3.02 m | |
| Laundry room | 1.93 m x 2.26 m |
| Features | |||||
|---|---|---|---|---|---|
| Dishwasher | Dryer | Refrigerator | |||
| Stove | Washer | Central air conditioning | |||

















































