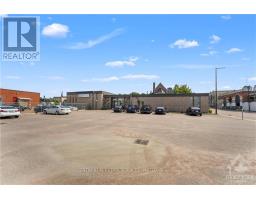701 FISCHER STREET, Pembroke, Ontario, CA
Address: 701 FISCHER STREET, Pembroke, Ontario
Summary Report Property
- MKT IDX11902986
- Building TypeHouse
- Property TypeSingle Family
- StatusBuy
- Added6 weeks ago
- Bedrooms4
- Bathrooms2
- Area0 sq. ft.
- DirectionNo Data
- Added On31 Dec 2024
Property Overview
Large home on quiet street . Discover your perfect sanctuary in this beautifully maintained 4-bedroom, 2-bathroom home nestled on a tranquil street. Enjoy spacious living areas, ideal for entertaining family and friends. Key Features: Main Floor Laundry: Convenience at your fingertips. Large Principal Bedroom: Enjoy your own private retreat with an ensuite and access to the laundry room. Jack and Jill Bathroom Upstairs: Share the bathroom conveniently between three bedrooms. Spacious Living Areas: Large kitchen for gathering, family room for relaxing, and expansive bedrooms for retreating. Detached Garage: Secure parking and extra storage space. This is a rare find for a home of this size. Don't miss this opportunity to make it yours! (id:51532)
Tags
| Property Summary |
|---|
| Building |
|---|
| Land |
|---|
| Level | Rooms | Dimensions |
|---|---|---|
| Second level | Bedroom | 5.86 m x 4.57 m |
| Bedroom | 4.49 m x Measurements not available | |
| Bedroom | 3.68 m x 3.17 m | |
| Bathroom | Measurements not available | |
| Main level | Foyer | 4.14 m x 2.92 m |
| Kitchen | 3.09 m x 4.62 m | |
| Dining room | 3.88 m x 3.63 m | |
| Laundry room | 2.31 m x 1.6 m | |
| Primary Bedroom | 4.67 m x 4.74 m | |
| Living room | 5.46 m x 7.06 m |
| Features | |||||
|---|---|---|---|---|---|
| Detached Garage | Refrigerator | Stove | |||
| Central air conditioning | |||||













































