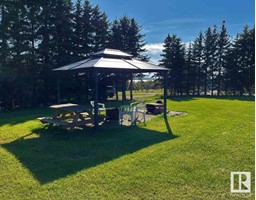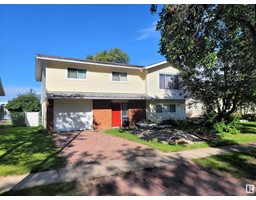4102 45 AV Bonnyville, Bonnyville Town, Alberta, CA
Address: 4102 45 AV, Bonnyville Town, Alberta
Summary Report Property
- MKT IDE4382426
- Building TypeHouse
- Property TypeSingle Family
- StatusBuy
- Added22 weeks ago
- Bedrooms5
- Bathrooms4
- Area2137 sq. ft.
- DirectionNo Data
- Added On17 Jun 2024
Property Overview
This spacious 2,138 sq ft 2 storey features a unique floor plan that is ideal for you and your family. Includes 5 bedrooms, 3.5 baths, main floor laundry space, living room with cathedral ceiling and gas fireplace with stone work to the ceiling! Bright kitchen with plenty of cupboard space and large dining area. Second storey offers huge master bedroom with roomy ensuite, double sinks and tiled shower. Basement is completely developed with wood fireplace and large rec area, while the new deck with maintenance free railing sits above the oversized attached garage. Recent upgrades over the years include: high efficient furnace, hot water on demand, 2 new garage doors, hardwood floors, deck, most windows, roof, siding and more. Located in a family friendly neighborhood on a fully fenced corner lot. (id:51532)
Tags
| Property Summary |
|---|
| Building |
|---|
| Land |
|---|
| Level | Rooms | Dimensions |
|---|---|---|
| Basement | Bedroom 5 | Measurements not available |
| Upper Level | Primary Bedroom | Measurements not available |
| Bedroom 2 | Measurements not available | |
| Bedroom 3 | Measurements not available | |
| Bedroom 4 | Measurements not available |
| Features | |||||
|---|---|---|---|---|---|
| Corner Site | Attached Garage | Dishwasher | |||
| Garage door opener | Refrigerator | Storage Shed | |||
| Stove | Window Coverings | ||||












































