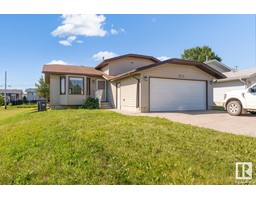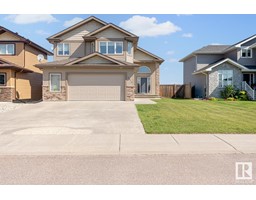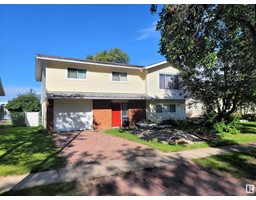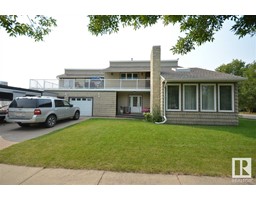4118 39 ST Bonnyville, Bonnyville Town, Alberta, CA
Address: 4118 39 ST, Bonnyville Town, Alberta
Summary Report Property
- MKT IDE4389084
- Building TypeHouse
- Property TypeSingle Family
- StatusBuy
- Added19 weeks ago
- Bedrooms4
- Bathrooms3
- Area1179 sq. ft.
- DirectionNo Data
- Added On11 Jul 2024
Property Overview
Nestled on a large pie shaped lot in a quiet part of town located close to schools this bi-level has it all! The recently updated kitchen features natural wood cabinetry, quartz countertops, stainless steel appliances with gas cooktop, an island with a raised eat at breakfast bar, and a copper sink! The open concept floor plan is great for entertaining with vaulted ceilings and unobstructed sightlines. Completing the main floor is a full bath and 3 bedrooms including a primary with a 3-pc ensuite. The fully finished basement has a large rec room with custom built-in shelving, a dry bar, laundry room, a 3-pc bath, and a 4th bedroom. The large fenced backyard features a 2-tier deck complete with a metal gazebo, multiple flower/garden beds, storage shed, hot tub, and custom flagstone fire pit area! (id:51532)
Tags
| Property Summary |
|---|
| Building |
|---|
| Land |
|---|
| Level | Rooms | Dimensions |
|---|---|---|
| Basement | Family room | Measurements not available |
| Bedroom 4 | Measurements not available | |
| Main level | Living room | Measurements not available |
| Dining room | Measurements not available | |
| Kitchen | Measurements not available | |
| Primary Bedroom | Measurements not available | |
| Bedroom 2 | Measurements not available | |
| Bedroom 3 | Measurements not available |
| Features | |||||
|---|---|---|---|---|---|
| Lane | Exterior Walls- 2x6" | Attached Garage | |||
| Dishwasher | Dryer | Garage door opener remote(s) | |||
| Garage door opener | Hood Fan | Oven - Built-In | |||
| Refrigerator | Storage Shed | Stove | |||
| Washer | Window Coverings | Central air conditioning | |||
| Vinyl Windows | |||||




























































