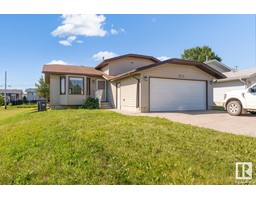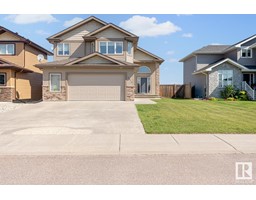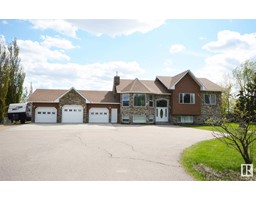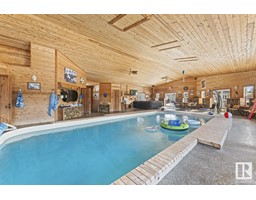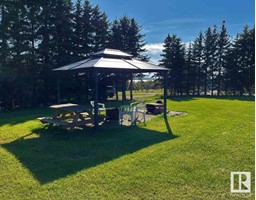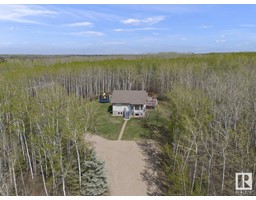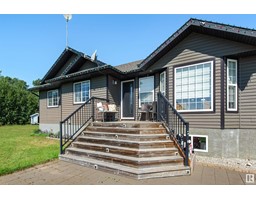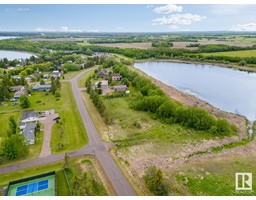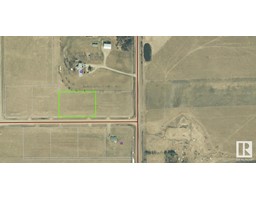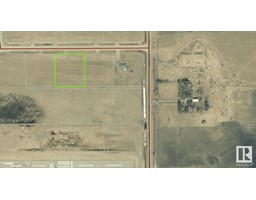402 46410 Twp Rd 610 Fontaine Subdivision, Rural Bonnyville M.D., Alberta, CA
Address: 402 46410 Twp Rd 610, Rural Bonnyville M.D., Alberta
Summary Report Property
- MKT IDE4402569
- Building TypeHouse
- Property TypeSingle Family
- StatusBuy
- Added13 weeks ago
- Bedrooms3
- Bathrooms3
- Area2244 sq. ft.
- DirectionNo Data
- Added On17 Aug 2024
Property Overview
Located in Fontaine Subdivision just off the shores of Moose Lake this sprawling Bungalow boasts over 2,220 sq-ft of living space! The house's focal point is the vaulted cedar ceiling with the wood beam accents in the large living room with plenty of natural light. The bungalow features 3 bedrooms, 2.5 bathrooms, oak cabinetry, and a wood-burning stove. Over the years the house has received many updates such as windows, ungraded insulation, and siding. Most recently received new fiberglass shingles, A/C, and HE furnace. The yard consists of mature trees, fire pit area with wood sheds, and plenty of room for additional outbuildings if needed. There is a paved driveway, a double attached garage for parking, and even a workshop area with an overhead door. (id:51532)
Tags
| Property Summary |
|---|
| Building |
|---|
| Level | Rooms | Dimensions |
|---|---|---|
| Main level | Living room | Measurements not available |
| Dining room | Measurements not available | |
| Kitchen | Measurements not available | |
| Family room | Measurements not available | |
| Primary Bedroom | Measurements not available | |
| Bedroom 2 | Measurements not available | |
| Bedroom 3 | Measurements not available |
| Features | |||||
|---|---|---|---|---|---|
| See remarks | Flat site | Exterior Walls- 2x6" | |||
| Attached Garage | Heated Garage | Dishwasher | |||
| Dryer | Garage door opener remote(s) | Garage door opener | |||
| Hood Fan | Oven - Built-In | Refrigerator | |||
| Storage Shed | Stove | Washer | |||
| Window Coverings | Central air conditioning | Vinyl Windows | |||








































