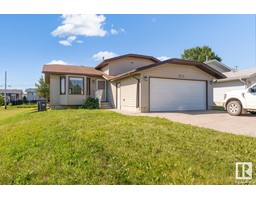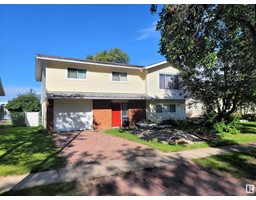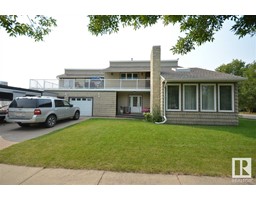3615 Lakeshore DR Bonnyville, Bonnyville Town, Alberta, CA
Address: 3615 Lakeshore DR, Bonnyville Town, Alberta
Summary Report Property
- MKT IDE4380200
- Building TypeHouse
- Property TypeSingle Family
- StatusBuy
- Added13 weeks ago
- Bedrooms4
- Bathrooms3
- Area1735 sq. ft.
- DirectionNo Data
- Added On23 Aug 2024
Property Overview
This beautiful home located in Lakeview Estates offers the complete package! Entering through the spacious entryway you immediately notice the abundance of natural light and the vaulted ceilings. The open concept floor plan provides great flow throughout the house. The kitchen features white shaker style cabinets, massive eat at island, quartz countertops, gas range, and corner pantry. The large and bright dining area has access to your back low maintenance deck with gas BBQ hook ups. The feature wall and natural gas fireplace complete the living room perfectly! 4 Bdrms + 3 Baths including a huge master suite with large walk in closet, corner jetted tub, and stand up shower. Fully developed basement includes large rec room, ideal for entertaining, laundry room complete with plenty of cabinetry and wash sink, storage and RI for underslab heating. Beautifully landscaped yard features enclosed underdeck storage, and privacy fencing. A short walk away from the splash park and walking/biking trails! (id:51532)
Tags
| Property Summary |
|---|
| Building |
|---|
| Land |
|---|
| Level | Rooms | Dimensions |
|---|---|---|
| Lower level | Family room | Measurements not available |
| Bedroom 4 | Measurements not available | |
| Laundry room | Measurements not available | |
| Main level | Living room | Measurements not available |
| Dining room | Measurements not available | |
| Kitchen | Measurements not available | |
| Bedroom 2 | Measurements not available | |
| Bedroom 3 | Measurements not available | |
| Upper Level | Primary Bedroom | Measurements not available |
| Features | |||||
|---|---|---|---|---|---|
| Flat site | Closet Organizers | Exterior Walls- 2x6" | |||
| Attached Garage | Heated Garage | Oversize | |||
| Dishwasher | Dryer | Garage door opener remote(s) | |||
| Garage door opener | Microwave Range Hood Combo | Refrigerator | |||
| Gas stove(s) | Washer | Central air conditioning | |||
| Vinyl Windows | |||||























































