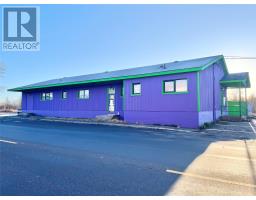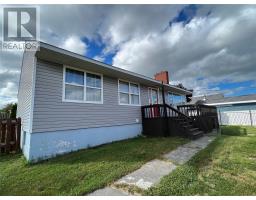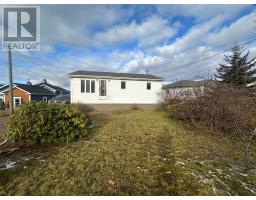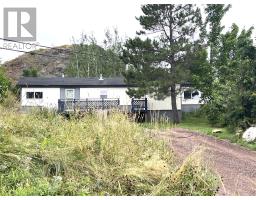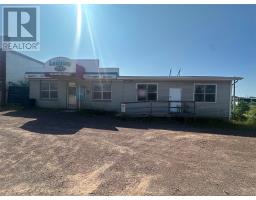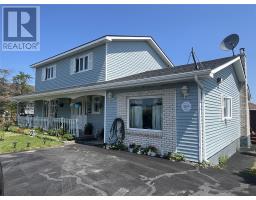2 Pumphouse Road, Botwood, Newfoundland & Labrador, CA
Address: 2 Pumphouse Road, Botwood, Newfoundland & Labrador
Summary Report Property
- MKT ID1280132
- Building TypeHouse
- Property TypeSingle Family
- StatusBuy
- Added7 weeks ago
- Bedrooms3
- Bathrooms2
- Area1276 sq. ft.
- DirectionNo Data
- Added On05 Dec 2024
Property Overview
This one level home is now ready for immediate occupancy! Lot has been landscaped, large driveway allows for plenty of parking space, fully fenced rear year, front is accented by a full length veranda 4'6"X 44' makes for a great place to sit & relax on those warm Summer days plus for more added privacy rear veranda 8'x33' great for entertaining with family & friends ; detached storage shed 8'x12' plus a detached garage 20'x22' with it's own separate electrical meter. Home completed with vinyl siding & windows, aluminum eaves-trough. Interior features rear foyer; laundry room(washer & dryer included); kitchen with custom stained birch cabinets, stainless steel appliances, backsplash, pantry, corner china cabinet & moveable island; dining room with patio door to access rear veranda; spacious living room with plenty of recessed lighting; primary bedroom features a large double closet & a 3 piece ensuite with one piece shower; 2 bedrooms with large closets; main bathroom with one piece tub; both main bath & ensuite feature tubular skylights; laminate flooring throughout; home heated by electric baseboard heat; crown moldings throughout; home newly painted November 2024. A great place to call home! Don't miss this opportunity! (id:51532)
Tags
| Property Summary |
|---|
| Building |
|---|
| Land |
|---|
| Level | Rooms | Dimensions |
|---|---|---|
| Main level | Bedroom | 9.10'x9.10' |
| Bath (# pieces 1-6) | 6'x8.10' 3pc | |
| Bedroom | 9.10'x9.10' | |
| Ensuite | 5'x11' 3pc | |
| Primary Bedroom | 12'x14.4' | |
| Living room | 14.5'x17' | |
| Dining room | 10.4'x11.1' | |
| Kitchen | 9.6'x11.2' | |
| Laundry room | 5'x6' | |
| Foyer | 5.10'x6.8' |
| Features | |||||
|---|---|---|---|---|---|
| Detached Garage | Dishwasher | Refrigerator | |||
| Microwave | See remarks | Stove | |||
| Washer | Dryer | ||||









































