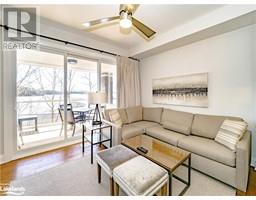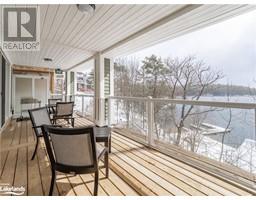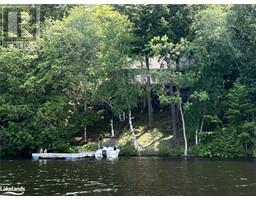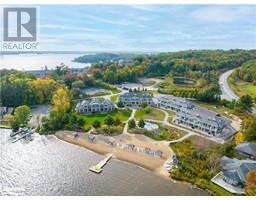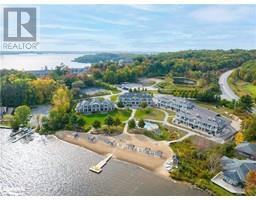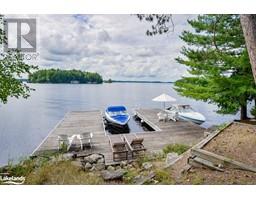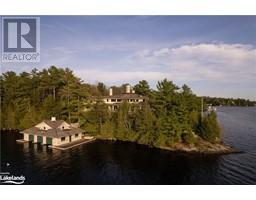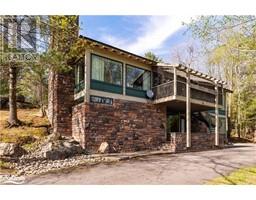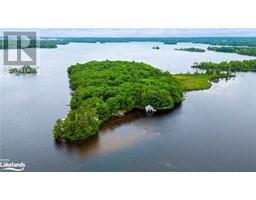1045 MAPLEWOOD Road E Monck (Bracebridge), BRACEBRIDGE, Ontario, CA
Address: 1045 MAPLEWOOD Road E, Bracebridge, Ontario
Summary Report Property
- MKT ID40596870
- Building TypeHouse
- Property TypeSingle Family
- StatusBuy
- Added22 weeks ago
- Bedrooms3
- Bathrooms2
- Area2248 sq. ft.
- DirectionNo Data
- Added On18 Jun 2024
Property Overview
This stunning property offers an unparalleled opportunity to enjoy the beauty and recreational benefits of Lake Muskoka. Located on 230 feet of prime waterfront and spanning 1.37 acres, this bungalow is situated conveniently just outside the town of Bracebridge, en route to Port Carling and although on the river, it looks across at green space. Key exterior features include: - A fully insulated 3-car detached garage with a woodstove, perfect for use as a man cave. - An additional 1-car attached garage providing ample storage space or a potential 4th bedroom. - A 1-slip boathouse with dual entrances, rebuilt in 2017. - An insulated cedar bunkie and a storage shed. - A private boat launch, covered porch, expansive decking, and two docks offering both shallow and deep water entry with hard-packed sand. - Comprehensive hardscaping completed between 2019-2021, ensuring ease of maintenance. Inside, the property continues to impress: - The Great room boasts vaulted ceilings, engineered elm and heated porcelain floors. - A custom kitchen equipped with Subzero fridge, Wolf Range, built-in microwave drawer, quartz countertops. - Two stone propane fireplaces for cozy, efficient heating, a heat pump and radiant heat. - Luxurious custom bathrooms featuring zero-threshold shower for easy access and a relaxing soaker tub. - Cedar-lined closets in every room, adding a touch of elegance and practicality. -Oversized Bedrooms with custom lighting. -Custom blinds throughout. Recent upgrades include: - Roof replacements in 2016 and 2023. - Renovations to Great room 2018. - Boathouse and dock rebuild 2017. - Bathroom and bedroom updates 2017. - Renovation of the 3-car garage in 2019. - New Septic 2024 The property also features perennial gardens and stone walkways, minimizing maintenance and maximizing enjoyment throughout the summer months. All of the hard work has been done, allowing you to simply relax and enjoy the spectacular surroundings. (id:51532)
Tags
| Property Summary |
|---|
| Building |
|---|
| Land |
|---|
| Level | Rooms | Dimensions |
|---|---|---|
| Main level | 3pc Bathroom | Measurements not available |
| Full bathroom | 14'2'' x 9'6'' | |
| Foyer | 13'11'' x 6'8'' | |
| Laundry room | 10'0'' x 7'3'' | |
| Bedroom | 19'7'' x 11'8'' | |
| Bedroom | 14'9'' x 10'0'' | |
| Primary Bedroom | 12'5'' x 14'1'' | |
| Living room | 19'0'' x 13'6'' | |
| Family room | 12'3'' x 17'4'' | |
| Dining room | 17'5'' x 18'1'' | |
| Kitchen | 16'6'' x 11'10'' |
| Features | |||||
|---|---|---|---|---|---|
| Cul-de-sac | Southern exposure | Crushed stone driveway | |||
| Country residential | Recreational | Automatic Garage Door Opener | |||
| Detached Garage | Dishwasher | Dryer | |||
| Oven - Built-In | Refrigerator | Washer | |||
| Microwave Built-in | Gas stove(s) | Hood Fan | |||
| Window Coverings | Wine Fridge | Garage door opener | |||
| Hot Tub | Ductless | ||||






















































