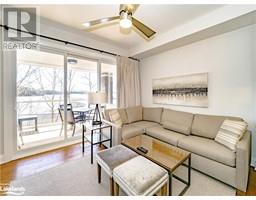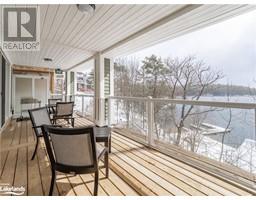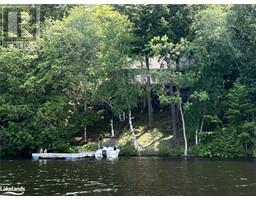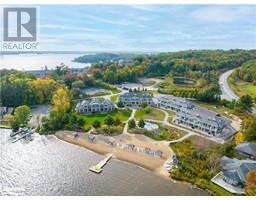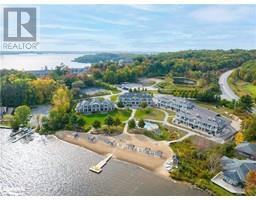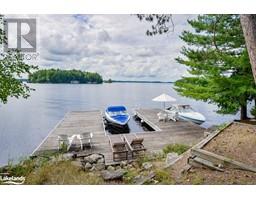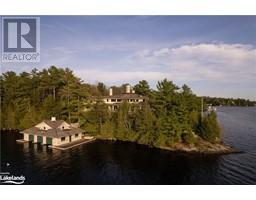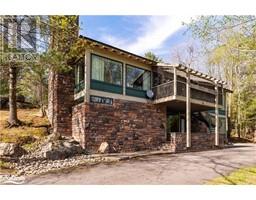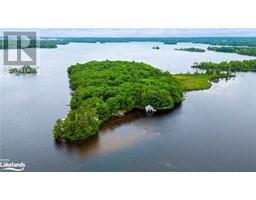1170 LEONARD LAKE Road Unit# 2 Monck (Muskoka Lakes), BRACEBRIDGE, Ontario, CA
Address: 1170 LEONARD LAKE Road Unit# 2, Bracebridge, Ontario
Summary Report Property
- MKT ID40628383
- Building TypeHouse
- Property TypeSingle Family
- StatusBuy
- Added13 weeks ago
- Bedrooms2
- Bathrooms2
- Area1164 sq. ft.
- DirectionNo Data
- Added On16 Aug 2024
Property Overview
Escape to serenity with this charming 2+1-bedroom, 2-bathroom home situated on 105 feet of pristine water frontage on Leonard Lake. Whether you're seeking a year-round residence or a tranquil cottage getaway, this property offers the perfect blend of comfort and natural beauty. Key Features: * Location: Ideally situated between Bracebridge and Port Carling, offering convenience to amenities and recreational activities. * Bedrooms: 2 bedrooms plus office, including a private primary bedroom with an ensuite bathroom and stunning lake views. * Bathrooms: 2 bathrooms, ensuring convenience and privacy for guests and family. * Kitchen: Bright custom kitchen with modern appliances, perfect for culinary enthusiasts. * Living Space: Cozy interior space ideal for year-round living or seasonal retreats with propane forced air furnace and airtight wood stove. * Garage: Large double detached garage with a workshop area, ideal for storage and hobbies. * Outdoor Living: Natural treed lot providing privacy, large shed for additional storage or finish as a bunkie for guest accommodation. * Water Frontage: Enjoy 105 feet of water frontage on Leonard Lake, perfect for swimming, boating, and relaxation. Embrace the tranquil lifestyle of lakefront living in Muskoka. Whether you seek a peaceful retreat or a permanent residence, this property offers endless possibilities. (id:51532)
Tags
| Property Summary |
|---|
| Building |
|---|
| Land |
|---|
| Level | Rooms | Dimensions |
|---|---|---|
| Second level | Full bathroom | Measurements not available |
| Primary Bedroom | 17'4'' x 14'11'' | |
| Main level | 3pc Bathroom | Measurements not available |
| Foyer | Measurements not available | |
| Office | 7'7'' x 7'8'' | |
| Bedroom | 9'6'' x 7'1'' | |
| Kitchen | 9'7'' x 11'1'' | |
| Den | 9'8'' x 13'10'' | |
| Dining room | 11'4'' x 7'5'' | |
| Living room | 12'6'' x 9'5'' |
| Features | |||||
|---|---|---|---|---|---|
| Crushed stone driveway | Country residential | Recreational | |||
| Detached Garage | Dishwasher | Dryer | |||
| Refrigerator | Stove | Washer | |||
| Window air conditioner | |||||

























































