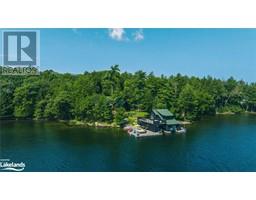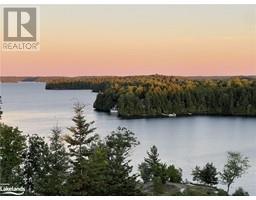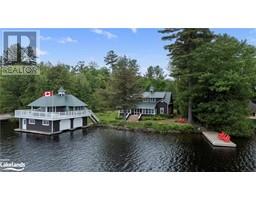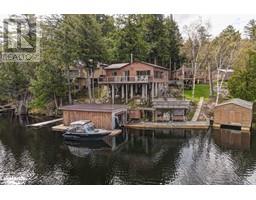1170 LEONARD LAKE #2 ROAD, Muskoka Lakes, Ontario, CA
Address: 1170 LEONARD LAKE #2 ROAD, Muskoka Lakes, Ontario
Summary Report Property
- MKT IDX9237014
- Building TypeHouse
- Property TypeSingle Family
- StatusBuy
- Added13 weeks ago
- Bedrooms3
- Bathrooms2
- Area0 sq. ft.
- DirectionNo Data
- Added On16 Aug 2024
Property Overview
Escape to serenity with this charming 2+1-bedroom, 2-bathroom home situated on 105 feet of pristine water frontage on Leonard Lake. Whether you're seeking a year-round residence or a tranquil cottage getaway, this property offers the perfect blend of comfort and natural beauty. Key Features: * Location: Ideally situated between Bracebridge and Port Carling, offering convenience to amenities and recreational activities. * Bedrooms: 2 bedrooms plus office, including a private primary bedroom with an ensuite bathroom and stunning lake views. * Bathrooms: 2 bathrooms, ensuring convenience and privacy for guests and family. * Kitchen: Bright custom kitchen with modern appliances, perfect for culinary enthusiasts. * Living Space: Cozy interior space ideal for year-round living or seasonal retreats with propane forced air furnace and airtight wood stove. * Garage: Large double detached garage with a workshop area, ideal for storage and hobbies. * Outdoor Living: Natural treed lot providing privacy, large shed for additional storage or finish as a bunkie for guest accommodation. * Water Frontage: Enjoy 105 feet of water frontage on Leonard Lake, perfect for swimming, boating, and relaxation. Embrace the tranquil lifestyle of lakefront living in Muskoka. Whether you seek a peaceful retreat or a permanent residence, this property offers endless possibilities. (id:51532)
Tags
| Property Summary |
|---|
| Building |
|---|
| Land |
|---|
| Features | |||||
|---|---|---|---|---|---|
| Wooded area | Irregular lot size | Sloping | |||
| Detached Garage | Water Heater | Water Treatment | |||
| Dishwasher | Dryer | Refrigerator | |||
| Stove | Washer | Wall unit | |||































































