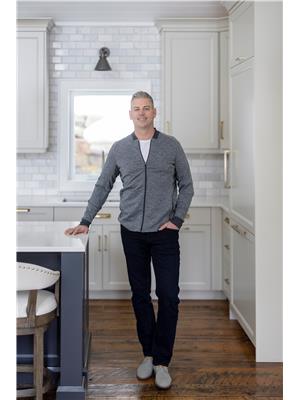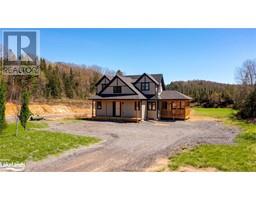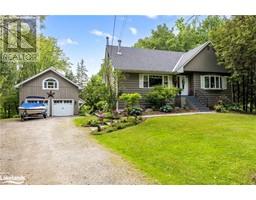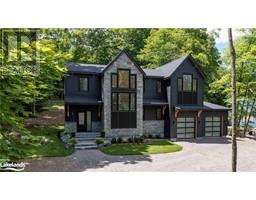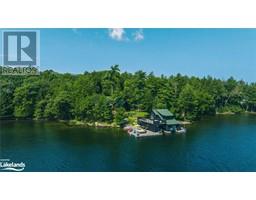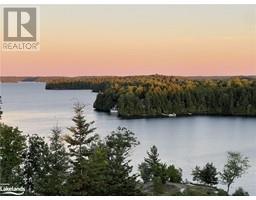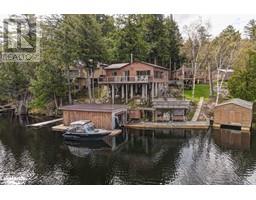1016 CURRIE Street Medora, Muskoka Lakes, Ontario, CA
Address: 1016 CURRIE Street, Muskoka Lakes, Ontario
Summary Report Property
- MKT ID40599704
- Building TypeHouse
- Property TypeSingle Family
- StatusBuy
- Added22 weeks ago
- Bedrooms3
- Bathrooms2
- Area2597 sq. ft.
- DirectionNo Data
- Added On18 Jun 2024
Property Overview
This property exudes classic Muskoka with modern touches and incredible value. The main cottage has a wrap around sunroom overlooking the lake on this perfectly level lot with stunning landscape. With 3 bedrooms, including a spacious primary with an ensuite and living quarters above the boathouse, there is plenty of room for the whole family and your weekend guests. At waters edge you can enjoy sun on the two slip boathouse veranda or dive into the lake from the additional dock that takes in a whole new view. A large 2 bay garage will house all the vehicles and toys and has potential for a games room, shop or crafting nook on the second floor. This 160 feet of Muskoka magic lies in the heart of Bala giving you walking access to nostalgic shops, fantastic restaurants and all your shopping needs. This classic Muskoka beauty will give you all the cottage feels! (id:51532)
Tags
| Property Summary |
|---|
| Building |
|---|
| Land |
|---|
| Level | Rooms | Dimensions |
|---|---|---|
| Second level | Primary Bedroom | 24'7'' x 20'4'' |
| Main level | 3pc Bathroom | 9'3'' x 9'2'' |
| 4pc Bathroom | 9'2'' x 10'11'' | |
| Laundry room | 9'2'' x 5'0'' | |
| Sitting room | 9'2'' x 7'1'' | |
| Bedroom | 9'2'' x 11'8'' | |
| Bedroom | 9'4'' x 8'11'' | |
| Dining room | 9'5'' x 8'5'' | |
| Sitting room | 9'5'' x 14'4'' | |
| Kitchen | 8'2'' x 22'2'' | |
| Family room | 15'3'' x 11'9'' | |
| Living room | 15'3'' x 16'9'' | |
| Sunroom | 33'4'' x 21'7'' |
| Features | |||||
|---|---|---|---|---|---|
| Country residential | Detached Garage | Covered | |||
| Central Vacuum | Dishwasher | Dryer | |||
| Refrigerator | Stove | Water meter | |||
| Washer | Hood Fan | None | |||














































