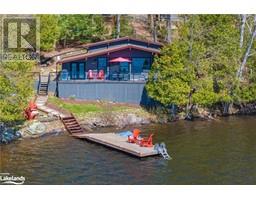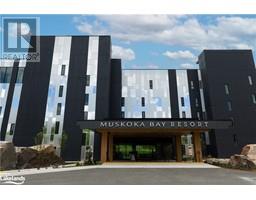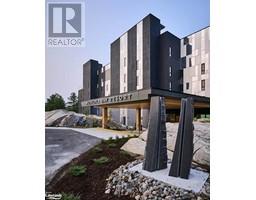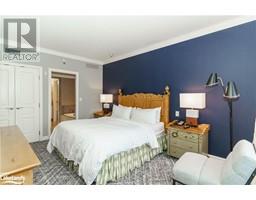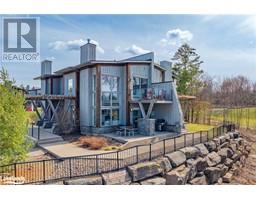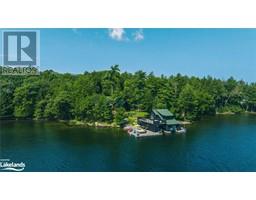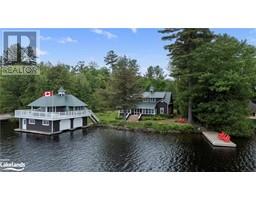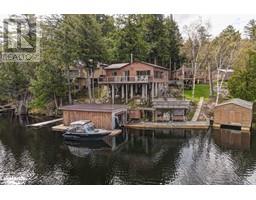1050 PAIGNTON HOUSE Road Unit# 1337 Medora, Muskoka Lakes, Ontario, CA
Address: 1050 PAIGNTON HOUSE Road Unit# 1337, Muskoka Lakes, Ontario
Summary Report Property
- MKT ID40574514
- Building TypeApartment
- Property TypeSingle Family
- StatusBuy
- Added22 weeks ago
- Bedrooms1
- Bathrooms1
- Area750 sq. ft.
- DirectionNo Data
- Added On18 Jun 2024
Property Overview
This One Bedroom,One Bathroom Luxury Condo located at the J.W Marriott on Lake Rosseau is the perfect place to relax and enjoy all that Muskoka has to offer. This unit is situated on the third floor directly above the lush green event space below and offers stunning sunset views of Lake Rosseau. This is a premium unit with an oversized terrace/balcony and has an adjoining room option with neighbouring unit which makes it very popular in the rental program. There is a large primary bedroom with spacious ensuite complete with double vanity, stand up shower and soaker tub.The fully functional kitchen and open concept living room with beautiful Muskoka stone fireplace makes this the perfect space to unwind and relax at the end of a busy day at the Resort or exploring Muskoka. The Resort is located 2.5 Hours from the GTA and is a short 15 minute drive to Port Carling where you will find a wide array of restaurants, shops, events and attractions. The Resort offers world class amenities. Spend the summer swimming and lounging at the beach or in one of the many pools on site, play a round of golf at The Rock directly across from the Resort or dine at one of the popular restaurants on site. The Resort has also expanded their winter activities. Experience a true Muskoka winter with fat biking, snowshoeing, skating and many other activities offered on site. Owners get 9 weeks of use including 3 weeks in summer and 2 weeks in each Spring, Fall and Winter. Owners get to preselect their days. Unit is part of Rental Program when not in use by the owner. Contact for more information. (id:51532)
Tags
| Property Summary |
|---|
| Building |
|---|
| Land |
|---|
| Level | Rooms | Dimensions |
|---|---|---|
| Main level | Living room | 12'6'' x 12'5'' |
| Dining room | 7'10'' x 12'5'' | |
| Kitchen | 9'2'' x 12'5'' | |
| 4pc Bathroom | 12'3'' x 12'3'' | |
| Primary Bedroom | 18'0'' x 11'6'' |
| Features | |||||
|---|---|---|---|---|---|
| Southern exposure | Balcony | Country residential | |||
| No Pet Home | Visitor Parking | Central Vacuum | |||
| Dishwasher | Microwave | Refrigerator | |||
| Window Coverings | Central air conditioning | Exercise Centre | |||
| Party Room | |||||




































