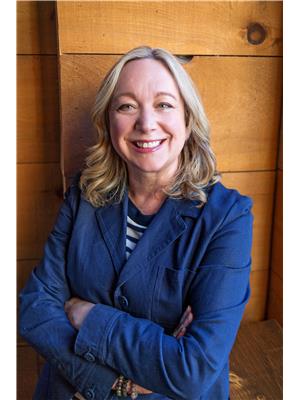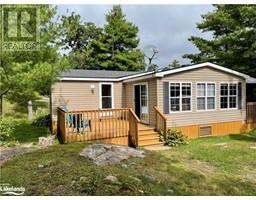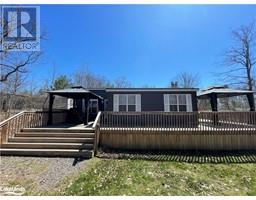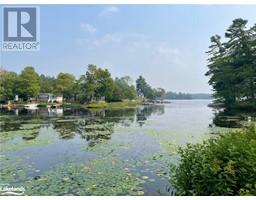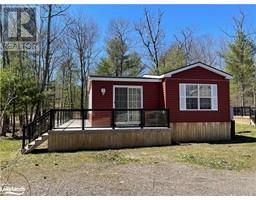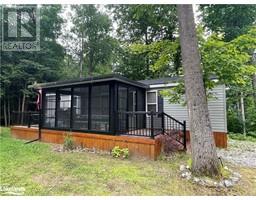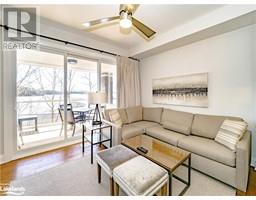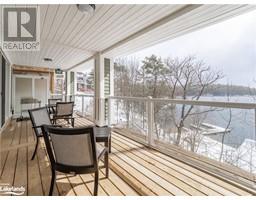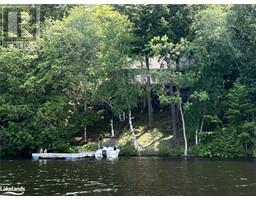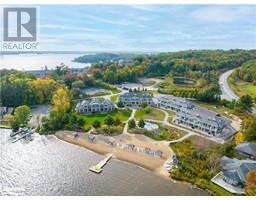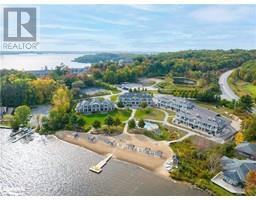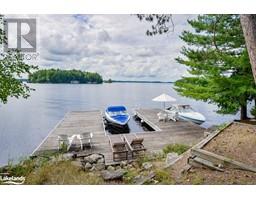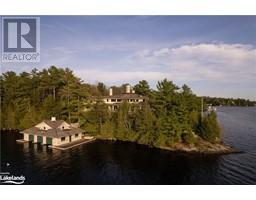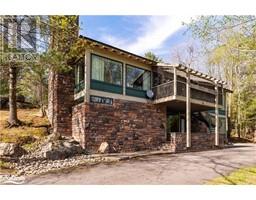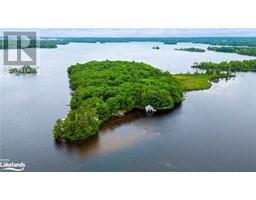1047 BONNIE LAKE CAMP Road Unit# Lulworth Crt 70 Bracebridge, BRACEBRIDGE, Ontario, CA
Address: 1047 BONNIE LAKE CAMP Road Unit# Lulworth Crt 70, Bracebridge, Ontario
Summary Report Property
- MKT ID40540410
- Building TypeMobile Home
- Property TypeSingle Family
- StatusBuy
- Added22 weeks ago
- Bedrooms3
- Bathrooms1
- Area480 sq. ft.
- DirectionNo Data
- Added On18 Jun 2024
Property Overview
Your site fees are paid for the season! Experience your own piece of cottage county at beautiful Bonnie Lake Resort! This 3 bedroom mobile is pretty much turn-key and is ready for ownership now. Bonnie Lake Resort is located on an over 1000 acre piece of Muskoka paradise with a private no-motor lake with a stunning sandy beach, fishing, hiking trails, kayaks, canoes, multi sport court, laundry facilities, pavilion with picnic area, playground, lakeside trails and resort activities. Everyone is welcome there, including your pets! Whether you're enjoying your time with new friends at the many social events or enjoying sitting on your deck, you're going to love spending your spring, summer and fall here! Everything is included in your seasonal fee (hydro, water, septic, all activities, garbage disposal and lawn maintenance) paid in two installments, making ownership stress free. Bonnie Lake is open May 1st - October 31st and the fee for this lot is $10,055. Also, HST is NOT applicable to the sale of these units. (id:51532)
Tags
| Property Summary |
|---|
| Building |
|---|
| Land |
|---|
| Level | Rooms | Dimensions |
|---|---|---|
| Main level | 4pc Bathroom | Measurements not available |
| Bedroom | 6'4'' x 5'2'' | |
| Bedroom | 6'4'' x 6'0'' | |
| Primary Bedroom | 8'2'' x 7'3'' | |
| Eat in kitchen | 7'6'' x 11'6'' | |
| Living room | 15'2'' x 11'6'' |
| Features | |||||
|---|---|---|---|---|---|
| Cul-de-sac | Country residential | Recreational | |||
| Refrigerator | Microwave Built-in | Gas stove(s) | |||
| Window Coverings | Central air conditioning | ||||













































