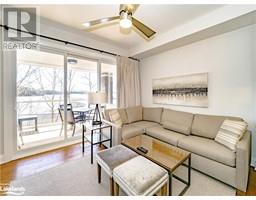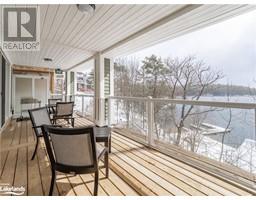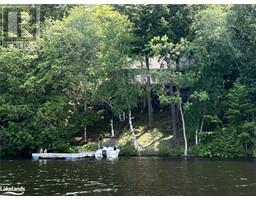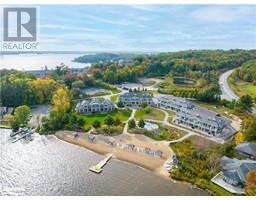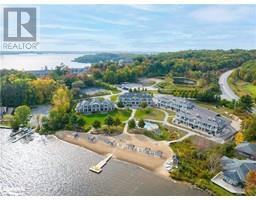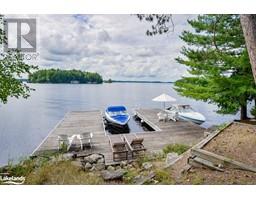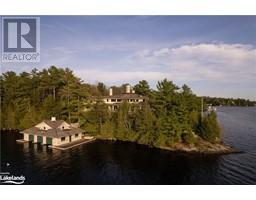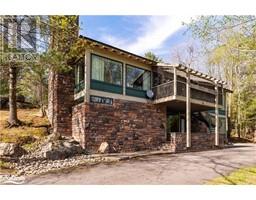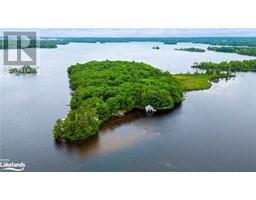1057 SPRINGDALE SHORES Road Bracebridge, BRACEBRIDGE, Ontario, CA
Address: 1057 SPRINGDALE SHORES Road, Bracebridge, Ontario
3 Beds1 Baths1200 sqftStatus: Buy Views : 384
Price
$649,900
Summary Report Property
- MKT ID40633046
- Building TypeHouse
- Property TypeSingle Family
- StatusBuy
- Added14 weeks ago
- Bedrooms3
- Bathrooms1
- Area1200 sq. ft.
- DirectionNo Data
- Added On13 Aug 2024
Property Overview
Beautiful Muskoka awaits. Be sure to come and see this oasis and all that it has to offer. Over an acre and a half of quiet and private space. Personal dock on Muskoka River for evening fishing and morning coffee. Lovingly maintained property with ample parking for any vehicle needs or the gathering of friends and family. three bedrooms large eat in kitchen and a cozy woodstove in the family room complete the interior. Outside heated garage as well as covered car port are a positive addition to this property as well as a bonus bunky that awaits your finishes. SIMPLY A MUST SEE PROPERTY. (id:51532)
Tags
| Property Summary |
|---|
Property Type
Single Family
Building Type
House
Storeys
1
Square Footage
1200 sqft
Subdivision Name
Bracebridge
Title
Freehold
Land Size
1.7 ac|1/2 - 1.99 acres
Built in
1990
Parking Type
Detached Garage,Carport,Covered
| Building |
|---|
Bedrooms
Above Grade
3
Bathrooms
Total
3
Interior Features
Appliances Included
Central Vacuum, Dryer, Freezer, Refrigerator, Stove, Washer, Window Coverings
Basement Type
Crawl space (Unfinished)
Building Features
Features
Crushed stone driveway, Country residential, Gazebo, Solar Equipment
Style
Detached
Architecture Style
Bungalow
Square Footage
1200 sqft
Structures
Workshop
Heating & Cooling
Cooling
None
Heating Type
Baseboard heaters, Stove
Utilities
Utility Type
Electricity(Available),Telephone(Available)
Utility Sewer
Septic System
Water
Dug Well
Exterior Features
Exterior Finish
Hardboard
Parking
Parking Type
Detached Garage,Carport,Covered
Total Parking Spaces
8
| Land |
|---|
Other Property Information
Zoning Description
SR1
| Level | Rooms | Dimensions |
|---|---|---|
| Main level | 4pc Bathroom | 12'0'' x 7'0'' |
| Bonus Room | 15'0'' x 10'0'' | |
| Laundry room | 12'0'' x 6'2'' | |
| Bedroom | 12'0'' x 11'0'' | |
| Bedroom | 11'6'' x 10'6'' | |
| Primary Bedroom | 12'0'' x 11'0'' | |
| Dining room | 12'0'' x 9'0'' | |
| Kitchen | 12'6'' x 12'0'' | |
| Living room | 21'8'' x 14'0'' |
| Features | |||||
|---|---|---|---|---|---|
| Crushed stone driveway | Country residential | Gazebo | |||
| Solar Equipment | Detached Garage | Carport | |||
| Covered | Central Vacuum | Dryer | |||
| Freezer | Refrigerator | Stove | |||
| Washer | Window Coverings | None | |||












































