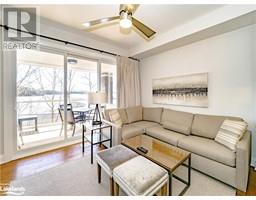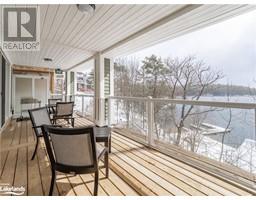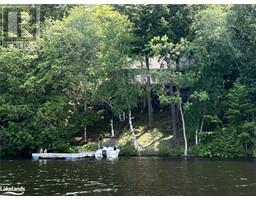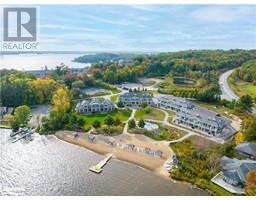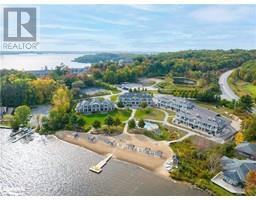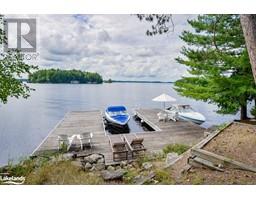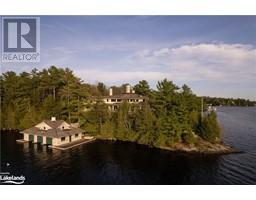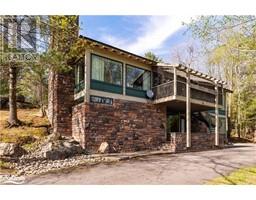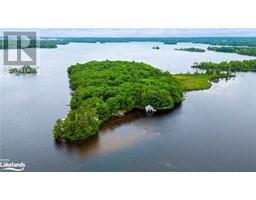10A KIMBERLEY Avenue Unit# 403 Bracebridge, BRACEBRIDGE, Ontario, CA
Address: 10A KIMBERLEY Avenue Unit# 403, Bracebridge, Ontario
Summary Report Property
- MKT ID40618113
- Building TypeApartment
- Property TypeSingle Family
- StatusBuy
- Added18 weeks ago
- Bedrooms2
- Bathrooms1
- Area935 sq. ft.
- DirectionNo Data
- Added On15 Jul 2024
Property Overview
Wake up to the sound of cascading falls, enjoy coffee on your sunny balcony, and take in stunning views of Bracebridge Falls and the Muskoka River. Welcome to condo living at Legends at the Falls Condominium in vibrant downtown Bracebridge! This beautifully appointed one-bedroom plus den unit exudes pride of ownership and boasts a spacious open-concept floor plan. Step inside and let the rich hardwood floors guide you through. The kitchen, offering ample prep space and a breakfast bar, flows seamlessly into the living room, creating an inviting space—perfect for entertaining or simply relaxing. The living room floods with natural light and unveils a stunning view of Bracebridge Falls, painting a picturesque backdrop that changes with the seasons. Beautifully appointed primary retreat hosting double closets while the den provides a versatile space ideal for focused work or an additional sleeping space. Spacious 4-PC bath with the added bonus of a linen closet for your storage needs. This is more than just a home; it's a retreat. In-suite laundry ensures your convenience, making everyday living effortless. Just steps away are amazing common areas that inspire connection and a sense of community. Enjoy the large party room with ample seating/dining options, pool table, patio space and community BBQs set along the backdrop of the Muskoka River. Exercise room, workshop and a storage locker are just a few more amazing bonuses! The heated underground parking and car wash facility adds a touch of luxury, ensuring your vehicle is cared for regardless of the weather outside. Nestled within walking distance to vibrant downtown Bracebridge, you'll have easy access to shops and restaurants. Whether you're downsizing or seeking low-maintenance living, this condo offers a unique opportunity to embrace a lifestyle of ease and elegance. Your new home in Downtown Bracebridge awaits! (id:51532)
Tags
| Property Summary |
|---|
| Building |
|---|
| Land |
|---|
| Level | Rooms | Dimensions |
|---|---|---|
| Main level | Primary Bedroom | 13'7'' x 12'9'' |
| Living room | 11'8'' x 11'2'' | |
| Kitchen | 13'9'' x 8'10'' | |
| Dining room | 13'7'' x 8'8'' | |
| Den | 11'10'' x 8'0'' | |
| 4pc Bathroom | 9'10'' x 7'6'' |
| Features | |||||
|---|---|---|---|---|---|
| Cul-de-sac | Balcony | Country residential | |||
| Automatic Garage Door Opener | Underground | Visitor Parking | |||
| Dishwasher | Dryer | Refrigerator | |||
| Stove | Washer | Hood Fan | |||
| Central air conditioning | Car Wash | Exercise Centre | |||
| Party Room | |||||























































