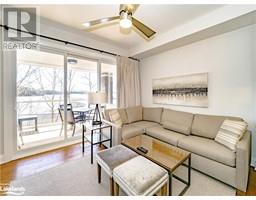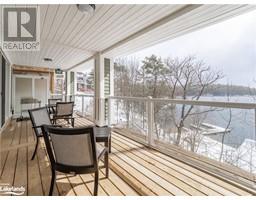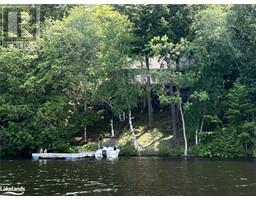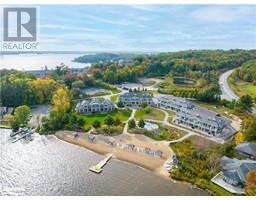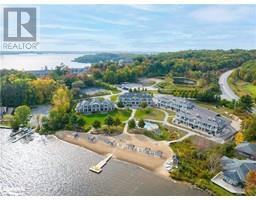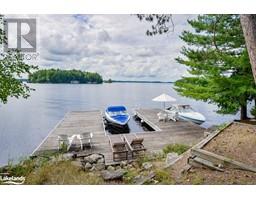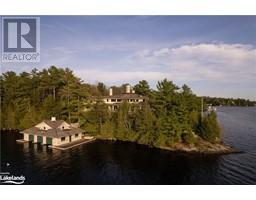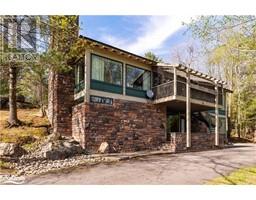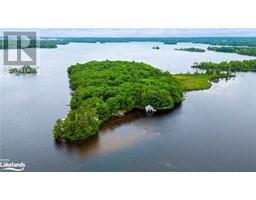1107 FALKENBURG Road Monck (Bracebridge), BRACEBRIDGE, Ontario, CA
Address: 1107 FALKENBURG Road, Bracebridge, Ontario
Summary Report Property
- MKT ID40591659
- Building TypeHouse
- Property TypeSingle Family
- StatusBuy
- Added22 weeks ago
- Bedrooms4
- Bathrooms3
- Area2000 sq. ft.
- DirectionNo Data
- Added On18 Jun 2024
Property Overview
Country living with close-to-town convenience! Welcome to 1107 Falkenburg road. This newly renovated charming 4-bedroom, 3-bathroom house has modern comfort and convenience. When entering the property you'll notice an open concept kitchen and dining area with a bright living room. Step through the patio door to a very spacious Muskoka room with beautiful cedar decks on either side giving loads of space to entertain with a view over the backyard and forest beyond. This property sits on 8.5 acres of beautiful soft and hardwood forest. You'll find two large outbuildings and a shed allowing you plenty of storage. Heated shop has a 200 amp panel, radiant heat with plenty of room for expanding. Very functional lot with a long wrap-around driveway, beautiful gardens, a vegetable patch, and forest to explore with hiking/snowshoe trails over a diverse landscape including wood chip trails making it easy to navigate. This property has the perfect balance of green space without substantial maintenance. This property is turn key! With new decks, window panes, roof, soffit and fascia and septic. The list of improvements is extensive and allows you to move in and enjoy. (id:51532)
Tags
| Property Summary |
|---|
| Building |
|---|
| Land |
|---|
| Level | Rooms | Dimensions |
|---|---|---|
| Second level | Full bathroom | 13' x 9' |
| Primary Bedroom | 16'3'' x 12'0'' | |
| Bedroom | 9'10'' x 10'7'' | |
| Bedroom | 13'3'' x 11'3'' | |
| 3pc Bathroom | 9'6'' x 5'1'' | |
| Basement | Cold room | 10'5'' x 4' |
| Utility room | 11'7'' x 9' | |
| Other | 33'0'' x 23'6'' | |
| Main level | Foyer | 5'0'' x 6'0'' |
| Kitchen/Dining room | 18'3'' x 25'0'' | |
| Bedroom | 8'4'' x 12'0'' | |
| 2pc Bathroom | 7'0'' x 6'0'' |
| Features | |||||
|---|---|---|---|---|---|
| Country residential | Covered | Central Vacuum | |||
| Central air conditioning | |||||

















































