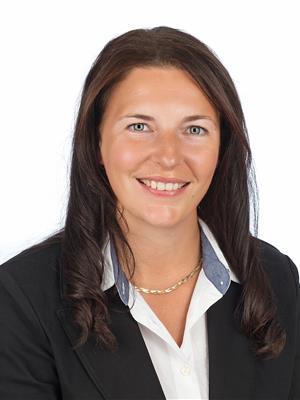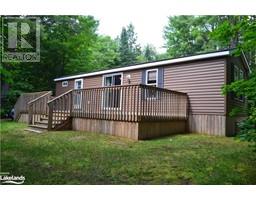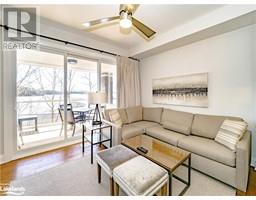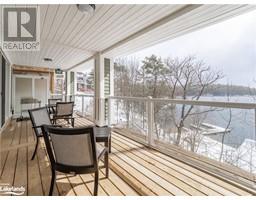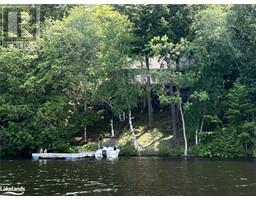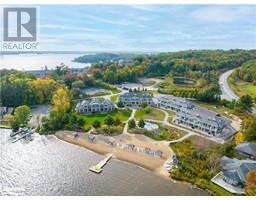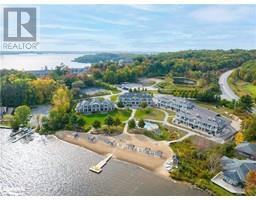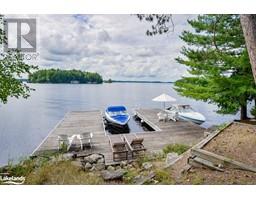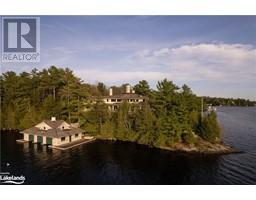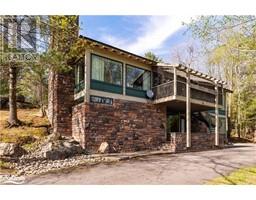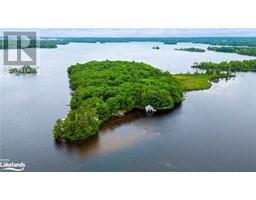1213 BONNIE LAKE Road Macaulay, BRACEBRIDGE, Ontario, CA
Address: 1213 BONNIE LAKE Road, Bracebridge, Ontario
Summary Report Property
- MKT ID40622249
- Building TypeHouse
- Property TypeSingle Family
- StatusBuy
- Added14 weeks ago
- Bedrooms4
- Bathrooms2
- Area2120 sq. ft.
- DirectionNo Data
- Added On11 Aug 2024
Property Overview
Nestled among the trees on 2.07 acres, just minutes from Bracebridge, this stunning property offers 4 bedroom, 2 bathroom and 50 x 30 shop, plenty of space for your family and hobbies. The driveway winds through the trees, leading up to the house where a granite stone walkway welcomes you to a screened-in porch. Step inside to the foyer with ceramic tile, opening into a spacious, bright family room. This inviting space features a propane fireplace and sliding doors that lead to the backyard, perfect for family gatherings and entertaining. The main floor also includes a large primary bedroom and a convenient three-piece bath. Upstairs, you'll discover an open-plan kitchen with a sit-at island, ideal for casual dining and conversation. The adjacent living and dining areas provide space for family meals and relaxation. The living room has sliding glass doors that open to a deck, perfect for outdoor dining, and an above-ground pool. A large sunroom spans the width of the home, flooding the interior with natural light and offering a wonderful space to enjoy your morning coffee or unwind with a good book. Three additional generous sized bedrooms and a four-piece bath complete the upper level. The outdoor space is a true highlight, featuring a fully fenced area with a shed, ideal for small animals or a dog run. A standout feature of the property is the expansive 50' x 30' shop, accessible via a separate entrance from the road. The shop boasts a cement floor with in-floor heating, a designated area previously used for dog grooming and bathing, two separate office spaces and a common area upstairs, along with a two-piece bathroom. Whether you need a workshop, home office, or creative studio, this shop offers endless possibilities. This property offers the perfect blend of serene country living with practical amenities and ample space for work and play. Don't miss the opportunity to make this beautiful home yours. (id:51532)
Tags
| Property Summary |
|---|
| Building |
|---|
| Land |
|---|
| Level | Rooms | Dimensions |
|---|---|---|
| Lower level | Utility room | 6'2'' x 6'10'' |
| Porch | 10'7'' x 6'2'' | |
| Foyer | 11'11'' x 14'2'' | |
| 3pc Bathroom | 6'6'' x 7'7'' | |
| Primary Bedroom | 10'3'' x 18'3'' | |
| Family room | 22'6'' x 29'11'' | |
| Main level | Bedroom | 11'6'' x 10'1'' |
| Bedroom | 11'0'' x 14'2'' | |
| Bedroom | 11'0'' x 9'4'' | |
| 4pc Bathroom | 7'9'' x 8'6'' | |
| Sunroom | 22'10'' x 7'10'' | |
| Dining room | 11'6'' x 8'7'' | |
| Kitchen | 11'6'' x 13'0'' | |
| Living room | 11'4'' x 19'11'' |
| Features | |||||
|---|---|---|---|---|---|
| Country residential | Detached Garage | Dishwasher | |||
| Dryer | Refrigerator | Stove | |||
| Washer | Microwave Built-in | Central air conditioning | |||



















































