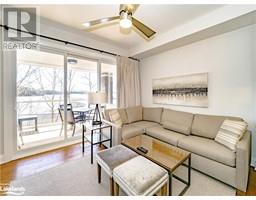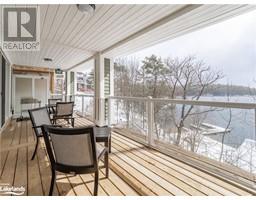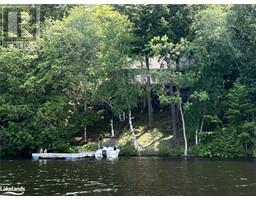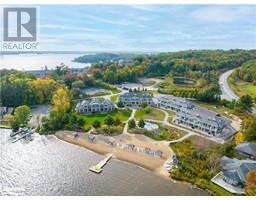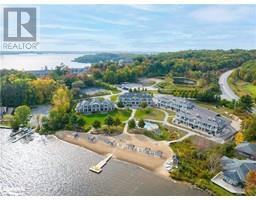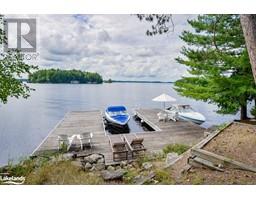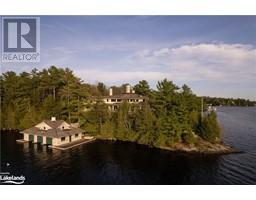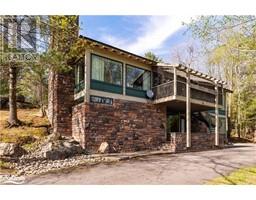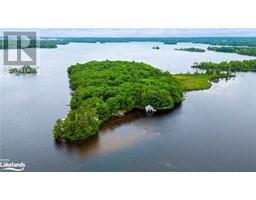14 LEEDS Court Monck (Bracebridge), BRACEBRIDGE, Ontario, CA
Address: 14 LEEDS Court, Bracebridge, Ontario
Summary Report Property
- MKT ID40575223
- Building TypeRow / Townhouse
- Property TypeSingle Family
- StatusBuy
- Added22 weeks ago
- Bedrooms2
- Bathrooms3
- Area1979 sq. ft.
- DirectionNo Data
- Added On18 Jun 2024
Property Overview
Living is easy at the Waterways of Muskoka community in the heart of Bracebridge within walking distance of downtown and shopping. The common element condo corp. assures the clearing of the snow from your driveway in the winter and maintenance of your lawn in the summer. Gorgeous open plan bungaloft with soaring Cathedral ceiling in the great room open to the dining room and kitchen. 9' ceilings throughout the remainder of the main level.. Main floor master suite with ample closets and full ensuite. Second bedroom, loft, office and full bathroom on the second level. Powder room for guests and laundry on the main level. Inside entry from your garage. The full walkout basement can be finished to suit your needs or used as a terrific storage space. Bonus upgraded lighting and upgraded electrical included in the purchase price. Move in within 90 days of purchase as this home is currently under construction. Now is the time to choose the finishes for your beautiful new home then simply move in and enjoy. Reach out today for more information. (id:51532)
Tags
| Property Summary |
|---|
| Building |
|---|
| Land |
|---|
| Level | Rooms | Dimensions |
|---|---|---|
| Second level | 4pc Bathroom | Measurements not available |
| Bedroom | 10'6'' x 11'2'' | |
| Office | 8'0'' x 11'0'' | |
| Loft | 13'6'' x 11'0'' | |
| Main level | Laundry room | Measurements not available |
| 2pc Bathroom | Measurements not available | |
| Full bathroom | Measurements not available | |
| Primary Bedroom | 9'10'' x 15'0'' | |
| Dining room | 11'0'' x 9'6'' | |
| Kitchen | 11'0'' x 10'0'' | |
| Great room | 14'2'' x 18'6'' |
| Features | |||||
|---|---|---|---|---|---|
| Cul-de-sac | Southern exposure | Paved driveway | |||
| Sump Pump | Attached Garage | Hood Fan | |||
| Central air conditioning | |||||










