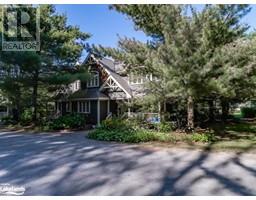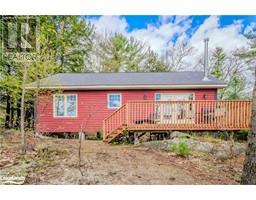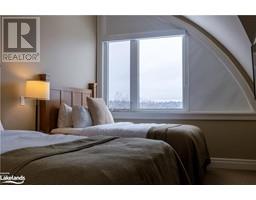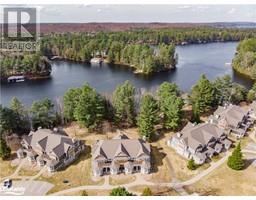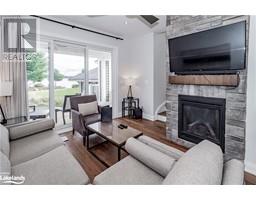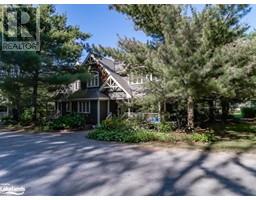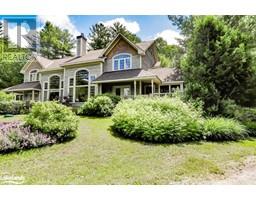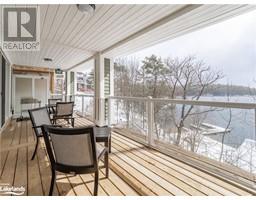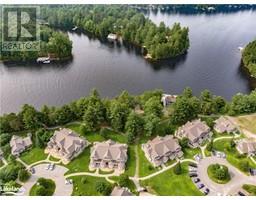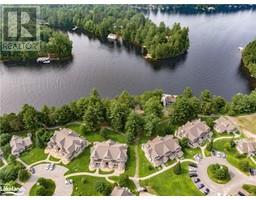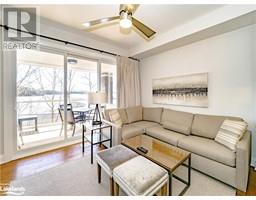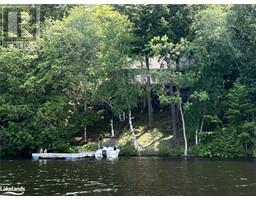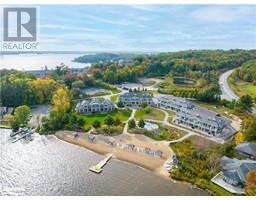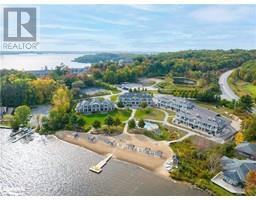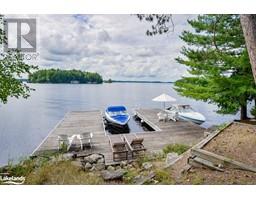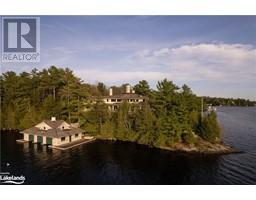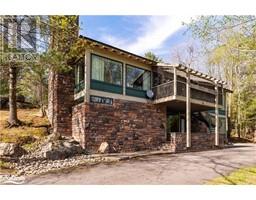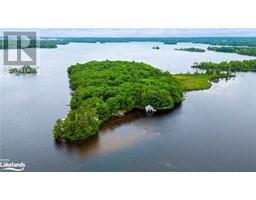174 CEDAR SHORES Macaulay, BRACEBRIDGE, Ontario, CA
Address: 174 CEDAR SHORES, Bracebridge, Ontario
Summary Report Property
- MKT ID40617213
- Building TypeHouse
- Property TypeSingle Family
- StatusBuy
- Added18 weeks ago
- Bedrooms3
- Bathrooms2
- Area1987 sq. ft.
- DirectionNo Data
- Added On15 Jul 2024
Property Overview
Welcome to this exceptional year-round home or cottage nestled on the tranquil shores of the Muskoka River. This beautiful two-storey, 1,988 sq ft residence, completed in 2019, offers a perfect blend of modern luxury and serene waterfront living. The open-concept main floor is flooded with natural light, featuring a gourmet kitchen with a breakfast bar. The adjacent dining area and cozy sitting area with a propane fireplace are perfect for family gatherings and relaxation. Upstairs, the primary suite provides a private retreat with an en-suite bathroom, and an additional family room offers versatile space for relaxation or entertainment. The level 0.47-acre lot ensures easy river access, with a private dock for boating and water activities. Enjoy beautifully landscaped grounds and the convenience of a detached garage, additional parking, and proximity to the amenities of Bracebridge. This stunning property offers the best of modern living and natural beauty, perfect for a permanent residence or a serene getaway. (id:51532)
Tags
| Property Summary |
|---|
| Building |
|---|
| Land |
|---|
| Level | Rooms | Dimensions |
|---|---|---|
| Second level | Full bathroom | 5'0'' x 2'0'' |
| Primary Bedroom | 15'2'' x 15'4'' | |
| Gym | 11'7'' x 8'2'' | |
| Family room | 15'4'' x 14'8'' | |
| Dining room | 11'7'' x 9'7'' | |
| Main level | Living room | 23'8'' x 14'5'' |
| Laundry room | 11'2'' x 8'4'' | |
| Kitchen | 10'9'' x 9'4'' | |
| Dining room | 11'9'' x 8'5'' | |
| 4pc Bathroom | 10'6'' x 14' | |
| Bedroom | 11'2'' x 14'0'' | |
| Bedroom | 11'2'' x 14'0'' |
| Features | |||||
|---|---|---|---|---|---|
| Country residential | Detached Garage | Dishwasher | |||
| Dryer | Microwave | Refrigerator | |||
| Stove | Washer | None | |||
















































