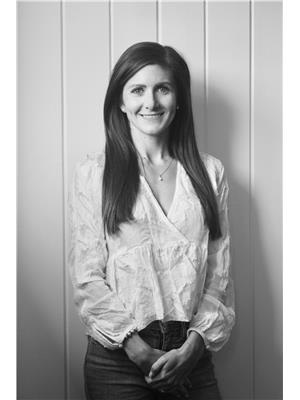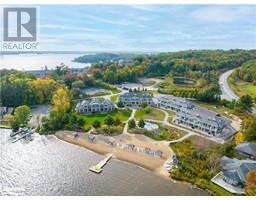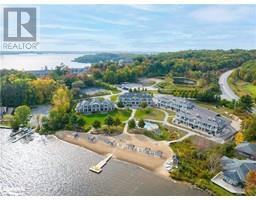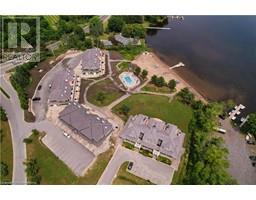1869 MUSKOKA 118 Road W Unit# G103, BRACEBRIDGE, Ontario, CA
Address: 1869 MUSKOKA 118 Road W Unit# G103- Weeks A1/A2, Bracebridge, Ontario
Summary Report Property
- MKT IDX10893964
- Building TypeApartment
- Property TypeSingle Family
- StatusBuy
- Added11 weeks ago
- Bedrooms3
- Bathrooms3
- Area2132 sq. ft.
- DirectionNo Data
- Added On03 Dec 2024
Property Overview
Welcome to Touchstone Resort, low maintenance Muskoka living at its best. This Grand Muskokan 2/8th's fractional ownership unit has stunning views out over Lake Muskoka and walk out beach access. This beautiful condo has a signature Muskoka room, gourmet kitchen, soaker tub in the master ensuite, bbq area and a private balcony with a beautiful lake view. A1/A2 fractions give owners 12 weeks of use a year (back to back summer) plus one bonus week. Amenities include pools, hot tubs, fitness room, sports court, non-motorized water toys, a manicured beach, dock with boat parking (for an additional fee) and the children's playground. Moreover utilize the onsite spa and the restaurant on the grounds or venture into Bracebridge or Port Carling for a host of options. Just a short drive from the GTA, feel the ease of resort living at its finest spent in your own piece of paradise. Better yet this unit is pet friendly with grass right off the deck so bring your furry friends. (id:51532)
Tags
| Property Summary |
|---|
| Building |
|---|
| Land |
|---|
| Level | Rooms | Dimensions |
|---|---|---|
| Second level | Full bathroom | 8'1'' x 15'7'' |
| Primary Bedroom | 15'1'' x 15'6'' | |
| 3pc Bathroom | 8'0'' x 6'0'' | |
| Bedroom | 11'9'' x 15'1'' | |
| Main level | Sunroom | 12'2'' x 10'2'' |
| Living room | 13'6'' x 18'1'' | |
| Kitchen | 10'4'' x 9'4'' | |
| Foyer | 15'8'' x 9'11'' | |
| Dining room | 10'4'' x 8'6'' | |
| 3pc Bathroom | 9'6'' x 6'1'' | |
| Bedroom | 11'7'' x 14'11'' |
| Features | |||||
|---|---|---|---|---|---|
| Balcony | Country residential | Visitor Parking | |||
| Dishwasher | Dryer | Refrigerator | |||
| Microwave Built-in | Gas stove(s) | Window Coverings | |||
| Central air conditioning | Exercise Centre | ||||











