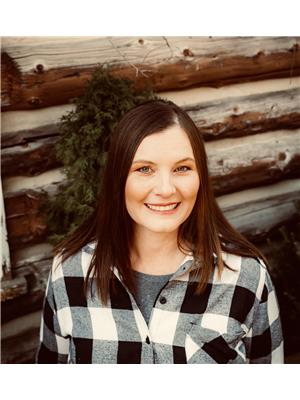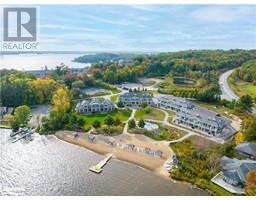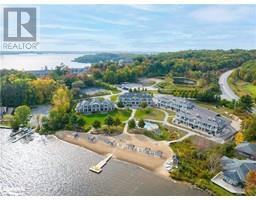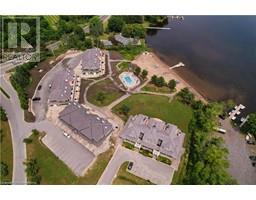Bedrooms
Bathrooms
Interior Features
Appliances Included
Dishwasher, Dryer, Microwave, Refrigerator, Stove, Washer, Hood Fan, Garage door opener
Basement Type
Full (Partially finished)
Building Features
Features
Southern exposure, Balcony, Paved driveway
Construction Material
Wood frame
Fire Protection
Monitored Alarm, Smoke Detectors, Unknown
Building Amenities
Car Wash, Exercise Centre, Party Room
Heating & Cooling
Heating Type
In Floor Heating, Other, Radiant heat, Hot water radiator heat, Heat Pump
Utilities
Utility Type
Cable(Available),Electricity(Available),Natural Gas(Available),Telephone(Available)
Utility Sewer
Municipal sewage system
Exterior Features
Exterior Finish
Other, Stone, Wood
Neighbourhood Features
Community Features
Quiet Area
Amenities Nearby
Beach, Park, Playground, Public Transit, Shopping
Maintenance or Condo Information
Maintenance Fees
$524.62 Monthly
Maintenance Fees Include
Insurance, Landscaping, Other, See Remarks, Property Management, Water
Parking
Parking Type
Underground,Visitor Parking











