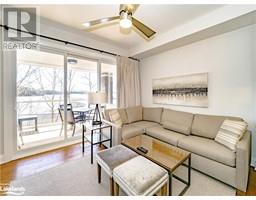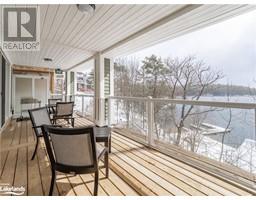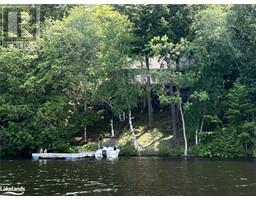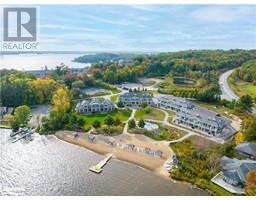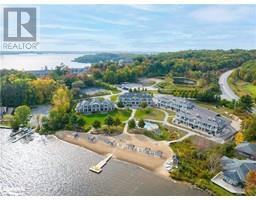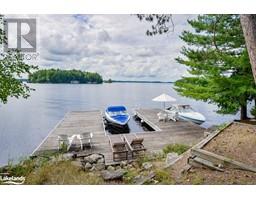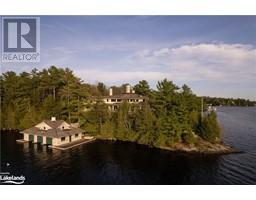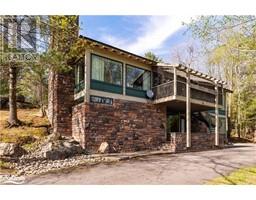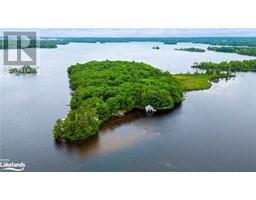2103 DOE LAKE RD Road Draper, BRACEBRIDGE, Ontario, CA
Address: 2103 DOE LAKE RD Road, Bracebridge, Ontario
Summary Report Property
- MKT ID40617234
- Building TypeHouse
- Property TypeSingle Family
- StatusBuy
- Added18 weeks ago
- Bedrooms3
- Bathrooms2
- Area2100 sq. ft.
- DirectionNo Data
- Added On12 Jul 2024
Property Overview
Welcome to 2103 Doe Lake Road, where rustic charm meets modern convenience in this beautiful 3-bedroom, 2-bathroom log home. Nestled on over 47 acres of picturesque countryside, over 2000 sq ft residence on septic and drilled well with a 22kW Generac offers a serene retreat while being only 15 minutes from downtown Gravenhurst and providing quick access to Highway 11. As you step inside off the front deck you are welcomed in on hardwood floors throughout and accented by log walls, that leads to the cozy and inviting living room with the space featured by a charming fireplace. Main floor flows seamlessly from the living room into an intimate dining area where the kitchen features SS appliances, recently upgraded cabinetry, and a lively atmosphere that complements the natural surroundings of the log home. The main floor is equipped with convenient 2-piece bathroom and laundry quarters. The primary bedroom, two additional bedrooms (one currently a home office), and a tastefully designed 4pc bathroom provide comfortable living space on the upper floor. The wrap-around deck is perfect for entertaining family and friends, or you can retreat to the sunroom to enjoy the forested view free from the elements. Find your way on the deck to the hot tub for or choose to enjoy the benefits of the functional cedar-lined sauna with convenient hydro hookup from the garage. The detached shop and garage offers a 2-bay front, 1-bay side, and 2-bay rear garage, providing ample space for hobby enthusiasts, storage, and even a designated home gym space. As you find your way to the full and dry basement a good-sized cold room, storage spaces, and space for stacking your cords of wood for the winter via an easy-access latch to outside. A couple kilometers of maintained trails leads to a pond and a bunkie providing year round outdoor exploration and adventure opportunities. Book a showing today and discover what rural living could be for you at 2103 Doe Lake Road. (id:51532)
Tags
| Property Summary |
|---|
| Building |
|---|
| Land |
|---|
| Level | Rooms | Dimensions |
|---|---|---|
| Second level | Primary Bedroom | 28'3'' x 15'4'' |
| Bedroom | 13'5'' x 17'2'' | |
| Bedroom | 14'4'' x 12'8'' | |
| 4pc Bathroom | 8' x 15'5'' | |
| Main level | Other | 27'2'' x 34'6'' |
| Other | 23' x 11'11'' | |
| Other | 23'6'' x 18'3'' | |
| Gym | 13' x 15'1'' | |
| Workshop | 13' x 18'11'' | |
| Sunroom | 12'8'' x 10'1'' | |
| Living room | 28'2'' x 15'0'' | |
| Laundry room | 7'3'' x 6' | |
| Kitchen | 13'11'' x 10'6'' | |
| Foyer | 9'2'' x 10'5'' | |
| Dining room | 13'10'' x 10'1'' | |
| 2pc Bathroom | 4'3'' x 6'2'' |
| Features | |||||
|---|---|---|---|---|---|
| Visual exposure | Crushed stone driveway | Country residential | |||
| Recreational | Sump Pump | Automatic Garage Door Opener | |||
| Detached Garage | Satellite Dish | Sauna | |||
| Water softener | Garage door opener | Hot Tub | |||
| Wall unit | |||||















































