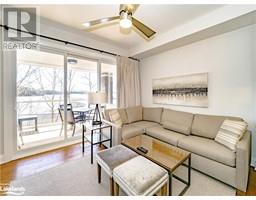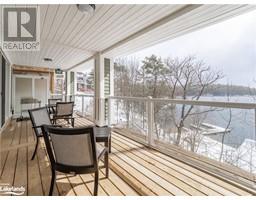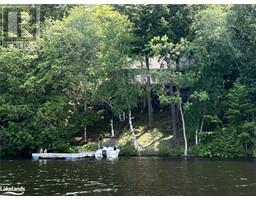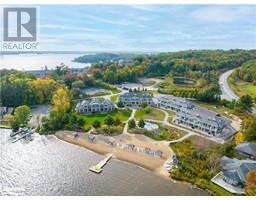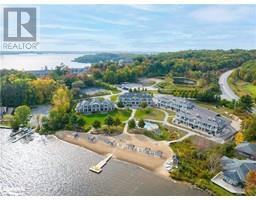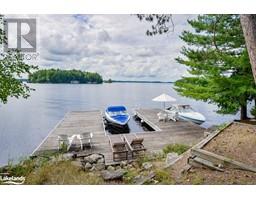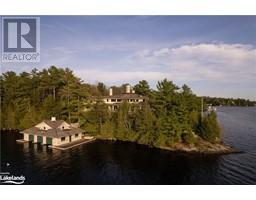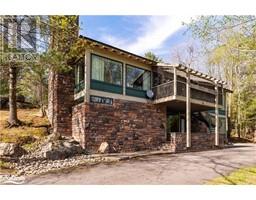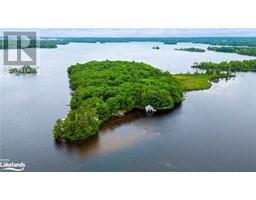420 CEDAR Lane Draper, BRACEBRIDGE, Ontario, CA
Address: 420 CEDAR Lane, Bracebridge, Ontario
Summary Report Property
- MKT ID40634455
- Building TypeHouse
- Property TypeSingle Family
- StatusBuy
- Added13 weeks ago
- Bedrooms4
- Bathrooms4
- Area4978 sq. ft.
- DirectionNo Data
- Added On17 Aug 2024
Property Overview
Discover the epitome of luxurious living in this meticulously maintained 4900 square feet estate, affectionately known as Dragonfly Hill, perched majestically along the picturesque Muskoka River and enjoy a boat tour down the river and access to the Big 3 Muskoka Lakes. This stately residence offers not only expansive spaces and soaring cathedral ceilings but also a private oasis that includes everything you need for an idyllic Muskoka lifestyle. Four elegantly appointed bedrooms, including a private guest suite, offer comfort and privacy for all occupants. A versatile bonus room provides flexibility for a home office, playroom, or hobby area. Experience the grandeur of soaring cathedral ceilings that amplify the sense of space, creating an atmosphere of elegance and openness. The lower level grand recreation room with a pool table and a walkout to the patio, seamlessly connecting indoor and outdoor living. Two heated garages ensure your vehicles and toys are protected year-round. Launch a kayak or canoe from your backyard and explore the serene waters at your leisure. Enjoy the awe-inspiring views of the Muskoka River from multiple decks, patios, and a waterfront gazebo. A new steel roof provides durability and peace of mind, ensuring your home is not only stunning but also secure. Dragonfly Hill offers a lifestyle that embodies the true essence of Muskoka living. Enjoy leisurely afternoons boating to Lake Muskoka, entertain guests on the expansive decks, or simply unwind in the tranquility of your private waterfront gazebo. Dragonfly Hill is a testament to refined living. With its river views, private waterfront access, and impeccable features, this residence is an unparalleled sanctuary. With convenient access to local shops, recreational facilities and moments from downtown. Dragonfly Hill invites you to experience Muskoka at its finest. – schedule a viewing today and step into a world of unparalleled luxury and natural splendor. (id:51532)
Tags
| Property Summary |
|---|
| Building |
|---|
| Land |
|---|
| Level | Rooms | Dimensions |
|---|---|---|
| Second level | 4pc Bathroom | Measurements not available |
| Bedroom | 26'0'' x 30'0'' | |
| Lower level | Bedroom | 11'5'' x 15'7'' |
| Recreation room | 40'4'' x 17'10'' | |
| Bedroom | 14'5'' x 11'2'' | |
| 5pc Bathroom | Measurements not available | |
| Bonus Room | 15'0'' x 7'1'' | |
| Main level | Full bathroom | 16'0'' x 13'8'' |
| Primary Bedroom | 16'8'' x 15'1'' | |
| Laundry room | 8'2'' x 8'11'' | |
| 2pc Bathroom | Measurements not available | |
| Sunroom | 16' x 13'6'' | |
| Kitchen | 16'2'' x 14'0'' | |
| Dining room | 13'4'' x 11'10'' | |
| Great room | 26'5'' x 17'10'' | |
| Office | 14'1'' x 12'3'' | |
| Foyer | 7'6'' x 7'6'' |
| Features | |||||
|---|---|---|---|---|---|
| Southern exposure | Crushed stone driveway | Country residential | |||
| Gazebo | Automatic Garage Door Opener | In-Law Suite | |||
| Attached Garage | Detached Garage | Central Vacuum | |||
| Central Vacuum - Roughed In | Dishwasher | Dryer | |||
| Freezer | Microwave | Oven - Built-In | |||
| Refrigerator | Satellite Dish | Stove | |||
| Washer | Range - Gas | Microwave Built-in | |||
| Gas stove(s) | Window Coverings | Wine Fridge | |||
| Garage door opener | Central air conditioning | ||||

















