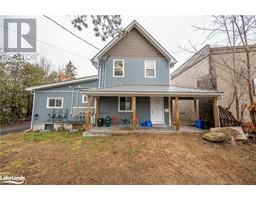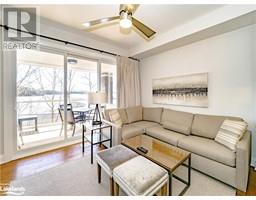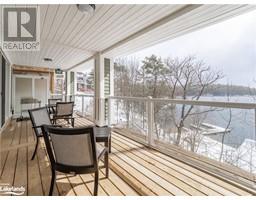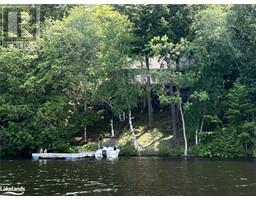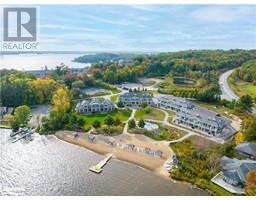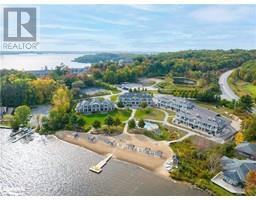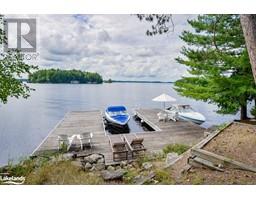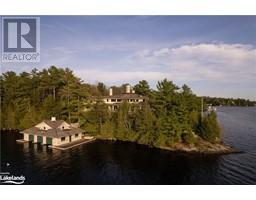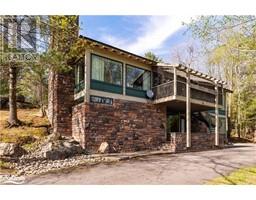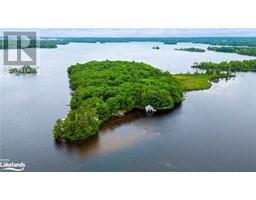75 YOUNG Street Bracebridge, BRACEBRIDGE, Ontario, CA
Address: 75 YOUNG Street, Bracebridge, Ontario
Summary Report Property
- MKT ID40635137
- Building TypeHouse
- Property TypeSingle Family
- StatusBuy
- Added13 weeks ago
- Bedrooms2
- Bathrooms1
- Area760 sq. ft.
- DirectionNo Data
- Added On22 Aug 2024
Property Overview
OPEN HOUSE SAT AUG 24th 10AM-NOON. Great starter or retirement home or rental. Discover the charm of this renovated and updated 2 bedroom home that is tucked away on a quiet dead-end street with an oversized (75' X 148') fenced yard, perfect for your young children and pets. This property is perfect for those seeking a peaceful setting while staying within walking distance to local parks, bustling downtown and the Muskoka River. Inside, you’ll find a freshly painted interior, with new light fixtures brightening each room. A recently installed high-efficiency natural gas furnace promises comfort and cost-effective heating throughout the year. Lower level is unfinished and provides good storage or additional living space options. The exterior has seen several thoughtful improvements such as new eavestroughing and chain link fencing. The front porch has been newly painted and stained, providing a welcoming spot to relax. The driveway has been updated with new gravel, and frost-free exterior taps add convenience for outdoor tasks. This delightful home combines comfort, style, and a prime location. Don’t miss out on this opportunity—schedule your showing today! (id:51532)
Tags
| Property Summary |
|---|
| Building |
|---|
| Land |
|---|
| Level | Rooms | Dimensions |
|---|---|---|
| Basement | Bonus Room | 18'0'' x 21'0'' |
| Laundry room | 12'5'' x 15'8'' | |
| Main level | 4pc Bathroom | 6'2'' x 7'7'' |
| Bedroom | 9'0'' x 10'5'' | |
| Bedroom | 9'0'' x 10'9'' | |
| Living room | 10'0'' x 15'6'' | |
| Dining room | 6'0'' x 12'0'' | |
| Kitchen | 10'0'' x 13'0'' |
| Features | |||||
|---|---|---|---|---|---|
| Cul-de-sac | Crushed stone driveway | Sump Pump | |||
| Dishwasher | Dryer | Refrigerator | |||
| Stove | Washer | Window Coverings | |||
| None | |||||


























