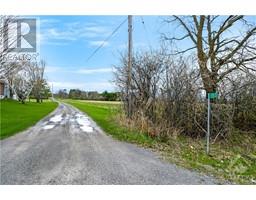84 DEWAR AVENUE Rhoddy's Bay, Braeside, Ontario, CA
Address: 84 DEWAR AVENUE, Braeside, Ontario
Summary Report Property
- MKT ID1383959
- Building TypeHouse
- Property TypeSingle Family
- StatusBuy
- Added17 weeks ago
- Bedrooms3
- Bathrooms1
- Area0 sq. ft.
- DirectionNo Data
- Added On16 Jun 2024
Property Overview
STOP THE CAR! 2 lots for the price of one! Wonderful home with that wow factor view of the Ottawa River, sitting along side the Algonquin Trail (walk, run, bike, cross country ski) & beach access 30 seconds away. Literally built like a brick on bedrock. Great room enjoys floor to vaulted ceiling cedar windows (all windows cedar), pine floors (throughout main) and wood burning fireplace, spacious balcony/deck, panoramic views, sunsets galore! Roomy kitchen and dining rooms, bring your imagination to these spaces! 3 bedrooms and nicely updated main bathroom. The lower level boasts a large recreation room with walk out patio doors to a patio, wood burning stove and numerous storage spaces along with laundry and a multi use room. Roof Shingles 2018, Dining patio door 2018, balcony deck refurbished 2021. This "get away" location is 10 min to Arnprior or Renfrew. Sand Point Golf Course right down the road. Country living at its best! (id:51532)
Tags
| Property Summary |
|---|
| Building |
|---|
| Land |
|---|
| Level | Rooms | Dimensions |
|---|---|---|
| Lower level | Recreation room | 21'1" x 13'5" |
| Laundry room | 18'2" x 11'3" | |
| Storage | 10'10" x 10'4" | |
| Hobby room | 17'10" x 13'3" | |
| Main level | Foyer | Measurements not available |
| Kitchen | 11'8" x 9'5" | |
| Dining room | 11'6" x 8'11" | |
| Great room | 22'8" x 13'2" | |
| 4pc Bathroom | Measurements not available | |
| Primary Bedroom | 11'0" x 10'5" | |
| Bedroom | 11'3" x 8'10" | |
| Bedroom | 11'5" x 8'2" |
| Features | |||||
|---|---|---|---|---|---|
| Sloping | Gravel | Refrigerator | |||
| Dishwasher | Dryer | Hood Fan | |||
| Microwave | Stove | Washer | |||
| Blinds | Central air conditioning | ||||










































