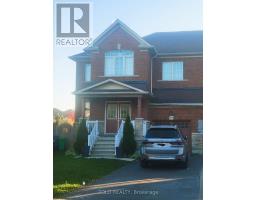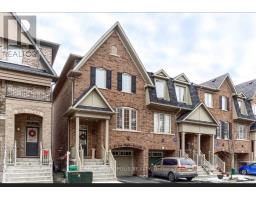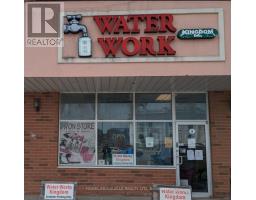7 KIRKHOLLOW DRIVE, Brampton (Bram East), Ontario, CA
Address: 7 KIRKHOLLOW DRIVE, Brampton (Bram East), Ontario
6 Beds5 Baths0 sqftStatus: Buy Views : 826
Price
$1,499,900
Summary Report Property
- MKT IDW10896313
- Building TypeHouse
- Property TypeSingle Family
- StatusBuy
- Added1 weeks ago
- Bedrooms6
- Bathrooms5
- Area0 sq. ft.
- DirectionNo Data
- Added On06 Dec 2024
Property Overview
This Fully Loaded Cachet Home In A Quite Family Safe Neighbourhood. 9 Ft Ceilings On Main Floor With Full Height Doors, Pot Light, Hardwood Flooring and Smooth Ceiling throughout, Viking Prof Series SS Appliances. Upgraded 2 Tone Maple Kitchen Cabinetry With Caesar stone Counters, Servery Room, B/I Wall Unit In Family Room, Ceiling Speaker System, Crown Molding & Wainscoting. Upgraded Master En-suite, Featuring Marble Floors/Counter, Professionally Finished Legal Basement And Rented With Separated Entrance, Exterior Pot Lights, Sprinkler System, Over Sized Deck With Paragola, Garden Shed, Interlocking Done in 2022, Water Softener. (id:51532)
Tags
| Property Summary |
|---|
Property Type
Single Family
Building Type
House
Storeys
2
Community Name
Bram East
Title
Freehold
Land Size
45.01 x 95.36 FT ; For Entry AS IN PR1118055
Parking Type
Attached Garage
| Building |
|---|
Bedrooms
Above Grade
4
Below Grade
2
Bathrooms
Total
6
Partial
1
Interior Features
Appliances Included
Blinds, Dryer, Range, Refrigerator, Two stoves, Washer
Flooring
Ceramic, Hardwood
Basement Features
Separate entrance
Basement Type
N/A (Finished)
Building Features
Foundation Type
Concrete
Style
Detached
Heating & Cooling
Cooling
Central air conditioning
Heating Type
Forced air
Utilities
Utility Sewer
Sanitary sewer
Water
Municipal water
Exterior Features
Exterior Finish
Brick, Stucco
Parking
Parking Type
Attached Garage
Total Parking Spaces
4
| Land |
|---|
Other Property Information
Zoning Description
Residential
| Level | Rooms | Dimensions |
|---|---|---|
| Second level | Primary Bedroom | 3.38 m x 4.78 m |
| Bedroom 2 | 3.04 m x 2.92 m | |
| Bedroom 3 | 3.04 m x 2.92 m | |
| Bedroom 4 | 3.38 m x 4.23 m | |
| Main level | Kitchen | 3.69 m x 5.73 m |
| Living room | 5.97 m x 3.07 m | |
| Dining room | 5.97 m x 3.07 m | |
| Family room | 3.56 m x 4.69 m |
| Features | |||||
|---|---|---|---|---|---|
| Attached Garage | Blinds | Dryer | |||
| Range | Refrigerator | Two stoves | |||
| Washer | Separate entrance | Central air conditioning | |||


























































