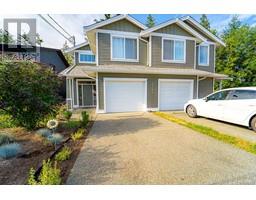10 FRUITVALE CIRCLE, Brampton, Ontario, CA
Address: 10 FRUITVALE CIRCLE, Brampton, Ontario
Summary Report Property
- MKT IDW9255130
- Building TypeHouse
- Property TypeSingle Family
- StatusBuy
- Added14 weeks ago
- Bedrooms6
- Bathrooms6
- Area0 sq. ft.
- DirectionNo Data
- Added On15 Aug 2024
Property Overview
Elegant 4-Bedroom Detached Home with Ravine Views in Northwest Brampton, Discover this exceptional 4-bedroom detached home, offering a blend of luxury and convenience in the heart of Northwest Brampton. With 9-foot ceilings on both floors, the spacious open-concept layout includes a large living, dining, and kitchen area designed for modern living. The custom kitchen features brand-new stainless steel appliances, quartz countertops, a pantry, and a cozy breakfast area overlooking the ravine. Each of the four bedrooms is generously sized, with its own attached bathroom and closet, ensuring privacy and comfort for the entire family. The master suite stands out with an upgraded en-suite bathroom. This property includes a LEGAL 2-bedroom, 1-bathroom basement with a separate entrance, offering flexibility for extended family living or rental income. 200 amp with car charger rough-in. Located in a vibrant community near schools, transit, and the GO station, this home is ideal for families. The ravine lot provides a peaceful retreat with stunning nature views from the expansive backyard. This home is vacant and ready for you to move in. Don't miss your chance to own a piece of luxury in one of Brampton's most desirable neighbourhoods! **** EXTRAS **** Engineered hardwood flooring on the main floor. Spacious basement with separate entrance and large windows. Direct access to the home from the garage, HRV system, Smart Thermostat, Garage door opener, security cameras (id:51532)
Tags
| Property Summary |
|---|
| Building |
|---|
| Land |
|---|
| Level | Rooms | Dimensions |
|---|---|---|
| Second level | Primary Bedroom | 5.8 m x 4.57 m |
| Bedroom 2 | 3.54 m x 3.35 m | |
| Bedroom 3 | 3.99 m x 3.6 m | |
| Bedroom 4 | 3.66 m x 3.66 m | |
| Basement | Bedroom | 3.36 m x 3.36 m |
| Kitchen | 3.04 m x 3.36 m | |
| Bedroom | 3.35 m x 3.36 m | |
| Main level | Living room | 3.36 m x 3.96 m |
| Family room | 3.66 m x 6.01 m | |
| Eating area | 3.2 m x 3.66 m | |
| Kitchen | 2.3 m x 3.96 m | |
| Dining room | 3.36 m x 4.45 m |
| Features | |||||
|---|---|---|---|---|---|
| Ravine | Attached Garage | Water Heater | |||
| Garage door opener remote(s) | Central Vacuum | Range | |||
| Water meter | Dishwasher | Dryer | |||
| Garage door opener | Refrigerator | Two stoves | |||
| Two Washers | Window Coverings | Apartment in basement | |||
| Separate entrance | Central air conditioning | ||||























