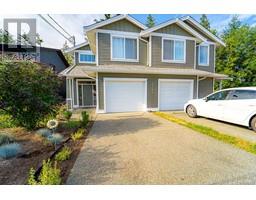116 HOMESTEAD Grove NE Homestead, Calgary, Alberta, CA
Address: 116 HOMESTEAD Grove NE, Calgary, Alberta
Summary Report Property
- MKT IDA2135880
- Building TypeHouse
- Property TypeSingle Family
- StatusBuy
- Added18 weeks ago
- Bedrooms4
- Bathrooms4
- Area2326 sq. ft.
- DirectionNo Data
- Added On16 Jul 2024
Property Overview
Welcome to this stunning mid-2022 build, a 2-storey gem nestled in the NE-Homestead community. As you step through the main door, you're greeted by a welcoming foyer featuring a high ceiling and a spacious closet, perfect for storing coats and shoes. The foyer provides convenient access to the garage door and leads to a versatile den that can serve as a home office or additional seating area. From here, you enter the cozy living room, which seamlessly flows into the dining area, creating an ideal space for entertaining. The fully upgraded kitchen is a chef's delight, boasting a pantry for ample storage, quartz countertops, a large kitchen island, and top-of-the-line stainless steel appliances. Large windows flood the kitchen with natural light, enhancing the overall ambiance.Ascending to the upper floor, you'll find four generous bedrooms, including two with their own luxurious 4-piece ensuite bathrooms. Another well-appointed 4-piece bathroom caters to the remaining bedrooms. A versatile loft/family room with multiple large windows provides a bright, airy space for relaxation or play. The basement is unfinished but offers a fantastic opportunity for customization to suit your needs, featuring a separate side entrance and a double furnace.If this remarkable property piques your interest, don't hesitate to reach out to your realtor and schedule a showing today! (id:51532)
Tags
| Property Summary |
|---|
| Building |
|---|
| Land |
|---|
| Level | Rooms | Dimensions |
|---|---|---|
| Main level | 2pc Bathroom | 4.82 Ft x 4.82 Ft |
| Den | 9.42 Ft x 9.84 Ft | |
| Dining room | 11.19 Ft x 9.68 Ft | |
| Kitchen | 20.41 Ft x 15.91 Ft | |
| Living room | 11.00 Ft x 10.07 Ft | |
| Upper Level | 4pc Bathroom | 7.51 Ft x 7.68 Ft |
| 4pc Bathroom | 5.41 Ft x 11.84 Ft | |
| 4pc Bathroom | 9.32 Ft x 8.33 Ft | |
| Bedroom | 11.00 Ft x 12.01 Ft | |
| Bedroom | 9.32 Ft x 13.16 Ft | |
| Bedroom | 9.42 Ft x 11.25 Ft | |
| Loft | 11.58 Ft x 12.43 Ft | |
| Primary Bedroom | 11.00 Ft x 12.83 Ft | |
| Unknown | Laundry room | 9.09 Ft x 4.82 Ft |
| Features | |||||
|---|---|---|---|---|---|
| Other | Back lane | No Animal Home | |||
| No Smoking Home | Attached Garage(2) | Refrigerator | |||
| Dishwasher | Stove | Microwave | |||
| Hood Fan | Garage door opener | Washer & Dryer | |||
| None | |||||













































