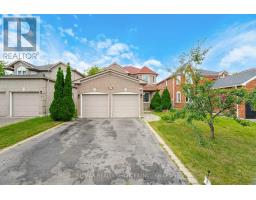2 YORKWOOD TRAIL, Brampton, Ontario, CA
Address: 2 YORKWOOD TRAIL, Brampton, Ontario
Summary Report Property
- MKT IDW9037977
- Building TypeHouse
- Property TypeSingle Family
- StatusBuy
- Added18 weeks ago
- Bedrooms3
- Bathrooms3
- Area0 sq. ft.
- DirectionNo Data
- Added On15 Jul 2024
Property Overview
Discover elegance in this upgraded 2-bedroom plus den bungalow nestled on a corner lot in Rosedale Village. Enjoy tranquil backyard views of the golf course, complemented by a 2-car garage, 3 full baths, and a master suite featuring a luxurious 4-piece ensuite and spacious walk-in closet. Natural light fills the laminate-floored interiors, highlighting the quartz-countered kitchen with California shutters leading to patio with automatic awning. The main floor offers convenient laundry with garage access, while the fully finished basement includes a versatile recreational area, family room and a 3-piece bathroom. With the potential for additional bedrooms, the basement's layout presents flexible options for living and entertaining in this desirable community. **** EXTRAS **** All Elf's, Window Coverings & S/S Appliances, new insulation in attic (2023). Enjoy all inclusive unlimited access to golf, tennis, pool, sauna,snow removal, lawn maintenance, 24-hour gated security, wellness classes and much more (id:51532)
Tags
| Property Summary |
|---|
| Building |
|---|
| Level | Rooms | Dimensions |
|---|---|---|
| Basement | Family room | Measurements not available |
| Recreational, Games room | Measurements not available | |
| Main level | Living room | 4.57 m x 3.84 m |
| Dining room | 3.29 m x 2.74 m | |
| Sunroom | 2.74 m x 4.26 m | |
| Kitchen | 3.17 m x 2.74 m | |
| Eating area | 2.74 m x 2.74 m | |
| Primary Bedroom | 4.24 m x 4.6 m | |
| Bedroom 2 | 4.09 m x 3.05 m | |
| Den | 3.14 m x 3.05 m |
| Features | |||||
|---|---|---|---|---|---|
| Conservation/green belt | In suite Laundry | Attached Garage | |||
| Water softener | Central air conditioning | Exercise Centre | |||
| Party Room | Sauna | ||||




























































