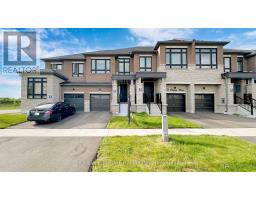67 GRIFFEN PLACE, Whitby, Ontario, CA
Address: 67 GRIFFEN PLACE, Whitby, Ontario
Summary Report Property
- MKT IDE9242993
- Building TypeHouse
- Property TypeSingle Family
- StatusBuy
- Added13 weeks ago
- Bedrooms3
- Bathrooms4
- Area0 sq. ft.
- DirectionNo Data
- Added On15 Aug 2024
Property Overview
Welcome to this beautifully maintained all-brick home in Rolling Acres. Nestled on a quiet street, close to top schools and transit. The renovated kitchen features quality appliances, quartz countertops, and porcelain flooring, flowing into a cozy family room with a fireplace. Hardwood floors adorn the main and second levels, while interlocked front and backyards enhance curb appeal. The landscaped yard includes apple and cherry trees in the back and a plum tree in the front, with the backyard offering added privacy as it does not back onto any other homes. The home features exterior security cameras, a new heat pump, and upgraded bathrooms with a built-in Bluetooth speaker in main bathroom on second floor. Electric blinds throughout add convenience, and dual lighting in the living, family rooms, and basement creates a modern touch. The spacious basement includes an open rec area and an extra room with multi-use flexibility, ideal for a gym, bedroom, or office. This home perfectly blends modern upgrades with family-friendly living. **** EXTRAS **** All Elf's, Window Coverings & S/S Appliances, Mounted TV in living room, treadmill and mini fridge in basement (id:51532)
Tags
| Property Summary |
|---|
| Building |
|---|
| Land |
|---|
| Level | Rooms | Dimensions |
|---|---|---|
| Second level | Primary Bedroom | 4.69 m x 5.06 m |
| Bedroom 2 | 3.29 m x 3.41 m | |
| Bedroom 3 | 3.35 m x 2.74 m | |
| Basement | Den | 2.9 m x 2.2 m |
| Recreational, Games room | 6.4 m x 3.84 m | |
| Exercise room | 4.6 m x 2.4 m | |
| Main level | Laundry room | 3.35 m x 1.74 m |
| Kitchen | 2.74 m x 3.35 m | |
| Living room | 3.35 m x 3.05 m | |
| Dining room | 3.35 m x 2.85 m | |
| Family room | 4.6 m x 3.9 m |
| Features | |||||
|---|---|---|---|---|---|
| Attached Garage | Central air conditioning | ||||




























































