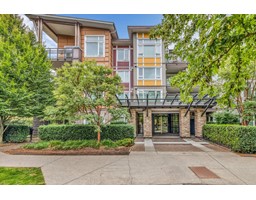4 AXMINSTER ROAD, Brampton, Ontario, CA
Address: 4 AXMINSTER ROAD, Brampton, Ontario
Summary Report Property
- MKT IDW9265059
- Building TypeHouse
- Property TypeSingle Family
- StatusBuy
- Added13 weeks ago
- Bedrooms6
- Bathrooms3
- Area0 sq. ft.
- DirectionNo Data
- Added On22 Aug 2024
Property Overview
Wow!!! Absolute Showstopper W/Loads of Upgrades - Welcome To Fully Renovated True Masterpiece of Luxury Country Style Living right in the City W/Beautiful Manicured Backyard W/In Ground Pool/Large Deck/Gazebo/Fireplace Perfect for Staycation...Located on ~70' X 112' Lot W/2Car Garage W/Ample Space for 5 Parking ON Driveway; SUPER NICE Landscaped Front yard Leads to Grand Entry Way...Engaging Floor Plan Full of Natural Light Features Formal Living Room/Formal Dining Room; Extra Spacious Family Room W/Open Concept Modern State of Art Custom Kitchen W/Breakfast Area; 4 + 2Bedrooms; 3 Washrooms; Primary Bedroom W/Balcony; Lower Level Features 2 Bedrooms or Entertaining options for simply enjoying Lifestyle...Huge Rec Room W/Lots of Potential...One of a Kind Family Home...A Must See Luxury Home!!! **** EXTRAS **** Sauna Room; AC (2022); Furnace (2022); Driveway (2 Years); Eve-troughs/Covers(1 year); Most of the Windows/Doors (2014);fresh paint(2024),New Elfs ( 2024) (id:51532)
Tags
| Property Summary |
|---|
| Building |
|---|
| Land |
|---|
| Level | Rooms | Dimensions |
|---|---|---|
| Basement | Recreational, Games room | 10.79 m x 8.1 m |
| Other | Measurements not available | |
| Lower level | Bedroom | 5.84 m x 4.43 m |
| Bedroom | 6.47 m x 3.64 m | |
| Main level | Living room | 5.52 m x 4.02 m |
| Dining room | 4.24 m x 3.75 m | |
| Family room | 5.16 m x 3.76 m | |
| Kitchen | 4.79 m x 3.59 m | |
| Upper Level | Primary Bedroom | 4.21 m x 3.79 m |
| Bedroom 2 | 3.06 m x 2.78 m | |
| Bedroom 4 | 3.22 m x 2.91 m |
| Features | |||||
|---|---|---|---|---|---|
| Attached Garage | Freezer | Refrigerator | |||
| Central air conditioning | |||||






































































