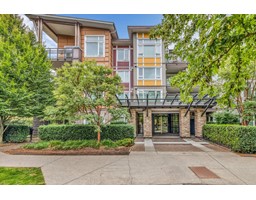46 - 47 COLLINS CRESCENT, Brampton, Ontario, CA
Address: 46 - 47 COLLINS CRESCENT, Brampton, Ontario
4 Beds2 Baths0 sqftStatus: Buy Views : 977
Price
$739,900
Summary Report Property
- MKT IDW9253963
- Building TypeRow / Townhouse
- Property TypeSingle Family
- StatusBuy
- Added14 weeks ago
- Bedrooms4
- Bathrooms2
- Area0 sq. ft.
- DirectionNo Data
- Added On14 Aug 2024
Property Overview
No House Behind || Walkout Basement || 3-bedroom townhome || Beautiful well kept - blending style and functionality, Enjoy contemporary living with spacious rooms, Large windows flood the space with natural light, beautiful Open-concept kitchen with pot lights, Quartz countertops, Breakfast bar/island, Rare walk-out to a terrace balcony on the main level. Fully finished basement, Beautiful backyard with no house behind, 2 parking spaces on the driveway (rare for condo townhomes), Walkout basement with patio door, Terrace balcony . A great opportunity for first-time home buyers and investors! **** EXTRAS **** Proximity to shopping plazas, schools, parks, Highway 410, and public transit (id:51532)
Tags
| Property Summary |
|---|
Property Type
Single Family
Building Type
Row / Townhouse
Storeys
2
Community Name
Brampton North
Title
Condominium/Strata
Parking Type
Garage
| Building |
|---|
Bedrooms
Above Grade
3
Below Grade
1
Bathrooms
Total
4
Partial
1
Interior Features
Appliances Included
Dishwasher, Dryer, Microwave, Range, Refrigerator, Stove, Washer, Window Coverings
Basement Features
Walk out
Basement Type
N/A (Finished)
Building Features
Features
Balcony
Heating & Cooling
Cooling
Central air conditioning
Heating Type
Forced air
Exterior Features
Exterior Finish
Brick
Neighbourhood Features
Community Features
Pet Restrictions
Maintenance or Condo Information
Maintenance Fees
$402 Monthly
Maintenance Fees Include
Water, Common Area Maintenance, Insurance, Parking
Maintenance Management Company
More Management Services Inc.
Parking
Parking Type
Garage
Total Parking Spaces
3
| Level | Rooms | Dimensions |
|---|---|---|
| Second level | Primary Bedroom | 4.15 m x 3.35 m |
| Bedroom 2 | 3.6 m x 2.5 m | |
| Bedroom 3 | 3.6 m x 2.5 m | |
| Basement | Bedroom | Measurements not available |
| Main level | Living room | 5.18 m x 2.44 m |
| Dining room | 3 m x 2.74 m | |
| Kitchen | 3.84 m x 3.65 m |
| Features | |||||
|---|---|---|---|---|---|
| Balcony | Garage | Dishwasher | |||
| Dryer | Microwave | Range | |||
| Refrigerator | Stove | Washer | |||
| Window Coverings | Walk out | Central air conditioning | |||






































































