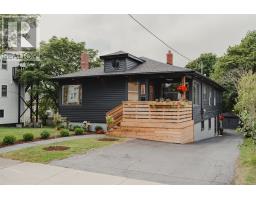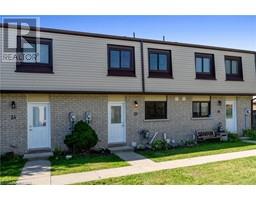4 FAIRFIELD Avenue BRNP - Northwood Park, Brampton, Ontario, CA
Address: 4 FAIRFIELD Avenue, Brampton, Ontario
Summary Report Property
- MKT ID40600416
- Building TypeHouse
- Property TypeSingle Family
- StatusBuy
- Added17 weeks ago
- Bedrooms3
- Bathrooms2
- Area1078 sq. ft.
- DirectionNo Data
- Added On17 Jun 2024
Property Overview
Tucked away on a conveniently located street, this 3-bedroom bungalow offers a charming and comfortable family home. The bright eat-in kitchen opens to a side yard stone patio and a private, tree-lined back yard. A large picture window enhances the combined living/dining room. The home is freshly painted, with new carpet running up the stairs and down the hall to three bedrooms, each with hardwood floors and one with access to the main 4-piece bath. You’ll be pleasantly surprised by the size of the finished lower level, which offers a spacious family room with a gas fireplace and an oversized window, providing plenty of space for family relaxation and entertainment. Bonus: There is also a 3-piece bathroom on this level plus a huge storage area with this home. Within walking distance to parks, schools and stores. Long driveway for multiple car parking. Whether this is your first home, or you are downsizing this is a wonderful place for you and your family to call home! Updates: Window wells ('24), Shingles ('20), Eaves covers ('20) (id:51532)
Tags
| Property Summary |
|---|
| Building |
|---|
| Land |
|---|
| Level | Rooms | Dimensions |
|---|---|---|
| Second level | 4pc Bathroom | Measurements not available |
| Bedroom | 11'9'' x 8'0'' | |
| Bedroom | 11'4'' x 10'6'' | |
| Primary Bedroom | 11'9'' x 10'6'' | |
| Lower level | 3pc Bathroom | Measurements not available |
| Recreation room | 21'6'' x 18'5'' | |
| Main level | Breakfast | 10'1'' x 6'5'' |
| Kitchen | 10'1'' x 9'3'' | |
| Living room/Dining room | 19'0'' x 11'7'' |
| Features | |||||
|---|---|---|---|---|---|
| Dryer | Refrigerator | Stove | |||
| Washer | Central air conditioning | ||||













































































