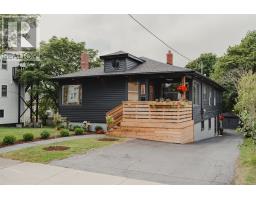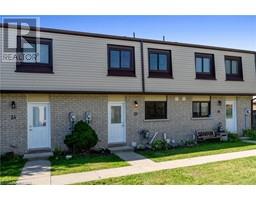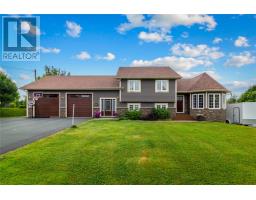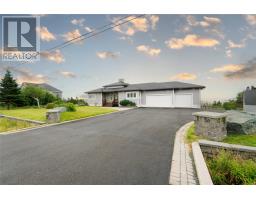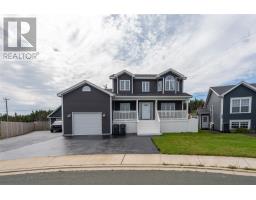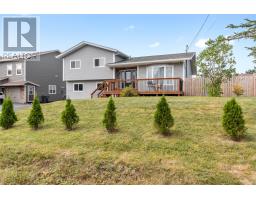157 Carlisle Drive, Paradise, Newfoundland & Labrador, CA
Address: 157 Carlisle Drive, Paradise, Newfoundland & Labrador
Summary Report Property
- MKT ID1276497
- Building TypeHouse
- Property TypeSingle Family
- StatusBuy
- Added7 weeks ago
- Bedrooms4
- Bathrooms3
- Area2280 sq. ft.
- DirectionNo Data
- Added On22 Aug 2024
Property Overview
This stunning 4-bedroom, 3-bathroom home offers 2,289 square feet of spacious living, perfectly designed for comfort and style. Nestled on a green belt, this property provides a serene and private setting, enhanced by a fully fenced yard, ideal for both relaxation and play. Step inside to discover an inviting open floor plan, where each room flows seamlessly into the next. The home is heated and cooled by a fully ducted heat pump system, ensuring energy-efficient comfort year-round. The kitchen, living, and dining areas are perfect for both everyday living and entertaining guests. The basement provides a large family room, a bedroom a third bathroom, laundry and a storage area. Outside, you'll find a detached garage complete with a mini-split system, making it an ideal space for a workshop, home gym, or additional storage. This home is not just a place to live, but a place to thrive. Don’t miss the opportunity to make it yours! Per the attached seller's direction, offers to be presented no earlier than 6:00pm August 25th, 2024. (id:51532)
Tags
| Property Summary |
|---|
| Building |
|---|
| Land |
|---|
| Level | Rooms | Dimensions |
|---|---|---|
| Basement | Bath (# pieces 1-6) | 6.7x6.10 |
| Bedroom | 8.10x11.3 | |
| Family room | 18.5x12.5 | |
| Main level | Bedroom | 9.1x11.5 |
| Bedroom | 10.1x8.10 | |
| Ensuite | 8x5.10 | |
| Primary Bedroom | 12.4x12.3 | |
| Living room | 17.5x11.4 | |
| Kitchen | 15.9x9.8 |
| Features | |||||
|---|---|---|---|---|---|
| Detached Garage | Alarm System | Dishwasher | |||
| Washer | Dryer | ||||


































